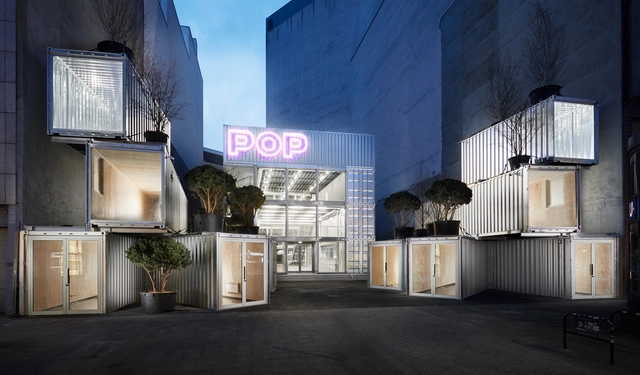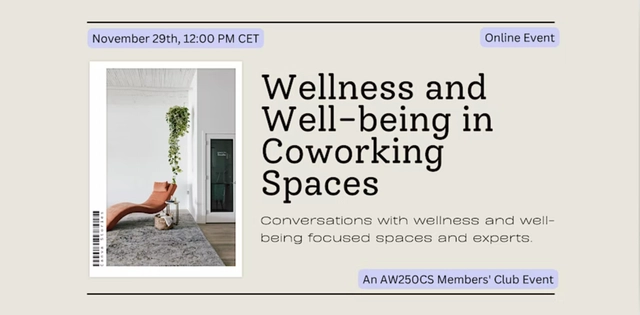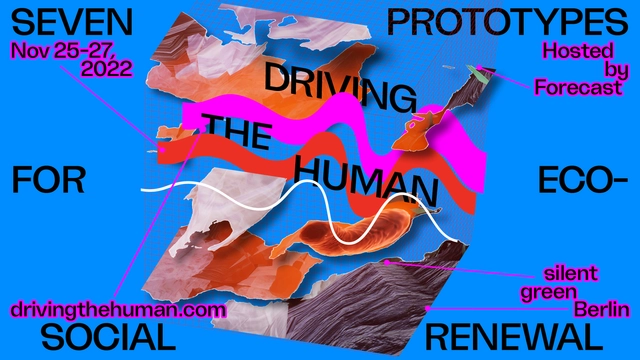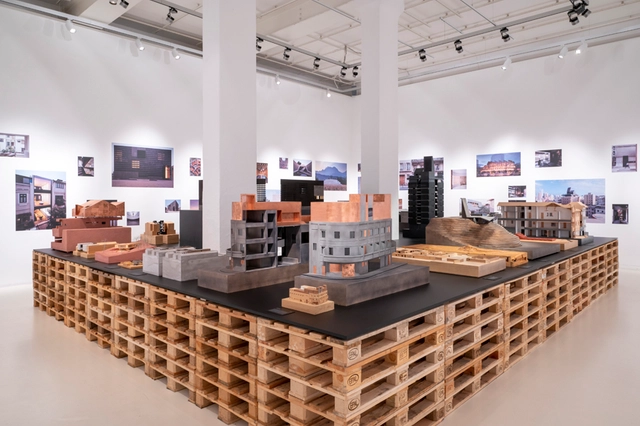
Berlin: The Latest Architecture and News
Eiswerk / GRAFT

https://www.archdaily.com/993717/eiswerk-graftValeria Silva
POP Kudamm Cultural Space / GRAFT
https://www.archdaily.com/993718/pop-kudamm-cultural-space-graftValeria Silva
Leubinger Fürstenhügel Service Station / MONO Architekten

-
Architects: MONO Architekten
- Area: 2200 m²
- Year: 2021
-
Manufacturers: Kalzip, Klingenberg Dekoramik, LIGNOTREND, Swiss Krono AG, Warema
-
Professionals: ETB Nord, ee concept, GIG GmbH, Heister – Ronkartz, Artesia GmbH, +4
https://www.archdaily.com/992755/leubinger-furstenhugel-service-station-mono-architektenAndreas Luco
EDGE Suedkreuz Berlin Offices / Tchoban Voss Architekten

-
Architects: Tchoban Voss Architekten
- Area: 32000 m²
- Year: 2022
-
Manufacturers: HESS TIMBER, Rieder Group, BWE-Bau Fertigteilwerk, Biedenkapp Stahlbau, MicroShade A/S, +1
https://www.archdaily.com/992168/edge-suedkreuz-berlin-offices-tchoban-voss-architektenBianca Valentina Roșescu
Julia Stoschek Collection Berlin / Meyer-Grohbrügge
https://www.archdaily.com/991546/julia-stoschek-collection-berlin-meyer-grohbruggeAndreas Luco
Art Gallery Kraupa-Tuskany Zeidler / Meyer-Grohbrügge
https://www.archdaily.com/991466/art-gallery-kraupa-tuskany-zeidler-meyer-grohbruggePaula Pintos
Berlin Biennale Exhibition / Meyer-Grohbrügge

-
Architects: Meyer-Grohbrügge
- Area: 1558 m²
- Year: 2020
https://www.archdaily.com/991477/berlin-biennale-exhibition-meyer-grohbruggeAndreas Luco
Building Community Kurfürstenstrasse / June-14 Meyer-Grohbrügge & Chermayeff

-
Architects: June-14 Meyer-Grohbrügge & Chermayeff
- Area: 3700 m²
- Year: 2022
https://www.archdaily.com/991465/building-community-kurfurstenstrasse-june-14-meyer-grohbrugge-and-chermayeffPaula Pintos
Cuvry Campus / Tchoban Voss Architekten

-
Architects: Tchoban Voss Architekten
- Area: 40000 m²
- Year: 2021
https://www.archdaily.com/991353/cuvry-campus-tchoban-voss-architektenPaula Pintos
Atelier Gardens TON 1 / MVRDV
https://www.archdaily.com/990153/atelier-gardens-studio-1-mvrdvPaula Pintos
Climate Positive Living in Schleizer Straße / Peter Ruge Architekten

-
Architects: Peter Ruge Architekten
- Area: 4313 m²
- Year: 2021
https://www.archdaily.com/989748/climate-positive-living-in-schleizer-strasse-peter-ruge-architektenValeria Silva
Schœnegarten Kurfuerstenstrasse Berlin / Tchoban Voss Architekten

-
Architects: Tchoban Voss Architekten
- Area: 23560 m²
- Year: 2022
-
Manufacturers: GBJ Geithner Betonmanufaktur Joachimsthal GmbH, Helm Tischlerei und Fensterbau GmbH, Janinhoff, Metallbau Senkbeil, Metallbau Ullrich, +1
-
Professionals: Intertec, Weiske + Partner, KuBuS Landscape Architecture, Design Alchemists, Metallbau Ullrich
https://www.archdaily.com/989194/schoenegarten-kurfuerstenstrasse-berlin-tchoban-voss-architektenBianca Valentina Roșescu
Nike Experience Hub – Potsdamer Platz / Blossity

-
Architects: Blossity
- Area: 325 m²
- Year: 2022
-
Professionals: capattistaubach, Oxford Properties
https://www.archdaily.com/988636/nike-experience-hub-potsdamer-platz-blossityValeria Silva
House for 1 to 4 Families / FAKT Office

-
Architects: FAKT Office
- Year: 2020
-
Manufacturers: AGROB BUCHTAL, Laufen, Schüco
https://www.archdaily.com/987951/house-for-1-to-4-families-fakt-officeAndreas Luco
Shopify Offices Berlin / MVRDV

-
Architects: MVRDV
- Area: 1038 m²
- Year: 2022
-
Professionals: TM-Ausbau GmbH, Buro Happold
https://www.archdaily.com/987853/shopify-offices-berlin-mvrdvPaula Pintos

















































































