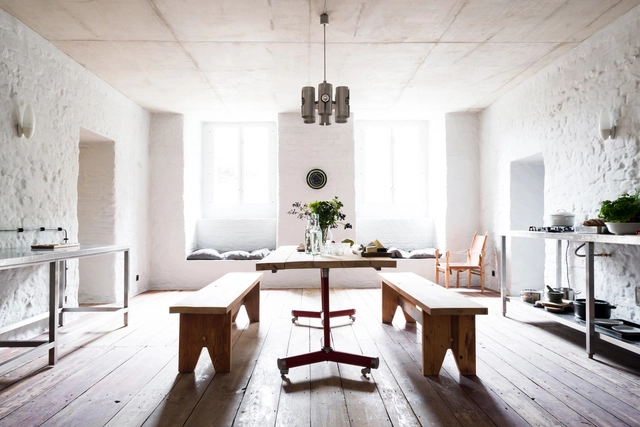
-
Architects: Veauthier Meyer Architekten
- Area: 12300 m²
- Year: 2014
-
Manufacturers: Küffner




3XN Architects announces an exhibition that goes 'behind the scenes' of architecture, exploring some of the little-known stories, processes and people that lay behind the static, glossy photos often used to depict buildings.
Behind the Scenes: The Simplicity & Complexity of Architecture also marks 3XN’s 30th anniversary, which the firm is celebrating throughout 2016.


The Albertina is one of the most prominent collections in the world with over one million works covering six centuries of art history, from the late Middle Ages and the Renaissance to the present day. Its world famous Graphic Collection, rich in tradition, is by far the largest and most important department. The Architecture Collection of the Albertina is by no means less significant. It too spans across many periods, encompassing works by well-known architects. The exhibition in the Berlin Museum for Architectural Drawing allows a glimpse into this fantastic collection, showing hand drawn architecture across a wide spectrum with sketches, studies, vedute and project presentations by exceptional artists and architects such as Antonio Pisanello (1395–1455), Francesco Borromini (1599–1667), Hubert Robert (1733–1808), Egon Schiele (1890–1918), Hans Hollein (1934–2014) and Zaha Hadid (born 1950).



Collaborating with Man Made Land, Knippers Helbig and Mafeu Architektur Consulting, COBE Berlin has received 1st prize in an international competition to design Berlin’s “Urbane Mitte am Gleisdreieck,” a master plan located at the gateway to Gleisdreieck Park in Berlin, Germany.


David Chipperfield Architects has revealed plans to transform Berlin's former Bötzow Brewery into a new "public destination." Located near the city's Alexanderplatz, the 24,000-square-meter industrial site was first home to the Bötzow Brewery in 1885, before being severely damaged during World War II.
With the new masterplan, Chipperfield plans to restore the surviving 19th-century structures and added three new buildings - all centered around a public plaza - to provide space for a brewery, art gallery, restaurants, medical innovation center, boutique hotel and more. Construction is expected to complete in 2019.


HENN has won the competition to design the new Zalando Headquarters in Berlin. The project will consist of two seven-story buildings, where up to 2,700 employees will occupy 42,000 square meters of office space.
With the new Headquarters, all of the Zalando offices will be brought together, rather than dispersed throughout the city.


Tchoban Foundation Museum for Architectural Drawing is hosting its second exhibition from Sir John Soane's Museum, showing masterpieces of British Neoclassicism. The exhibition illustrates the ambition of leading British architects of the late 18th century who strove to create new architecture in the Classical tradition that could compete – in terms of public works, private houses, mausolea, interior detail and even furnishings - with the glories of the Ancient World.

This exhibition shows 16 pictures of "After Schengen" a series from Spanish photographer Ignacio Evangelista. The "After Schengen" project shows old border crossing points between different states in the European Union. After the Schengen agreement, most of these old checkpoints remained abandoned and out of service, allowing us to gaze into the past from the present. It causes many reflections, especially at a moment in which the EU project is severely discussed.
