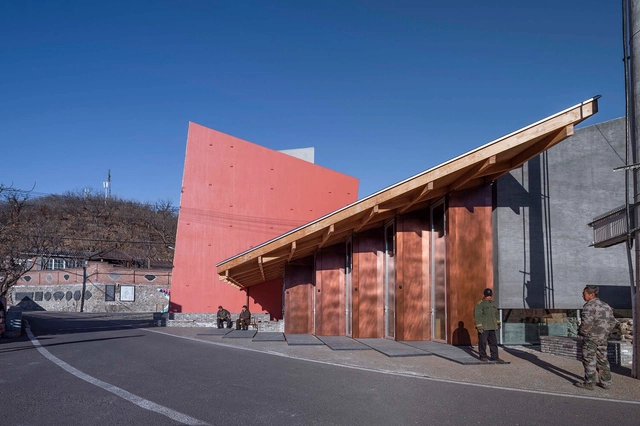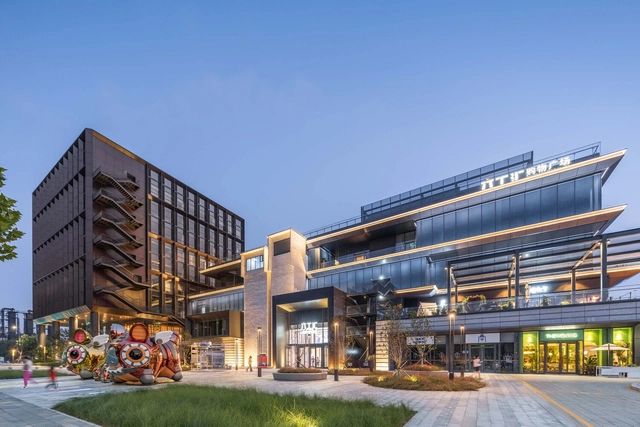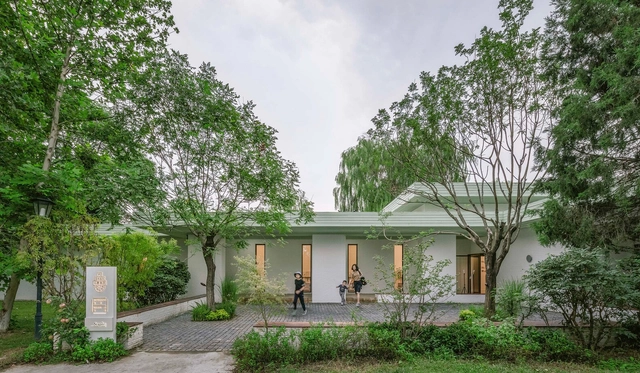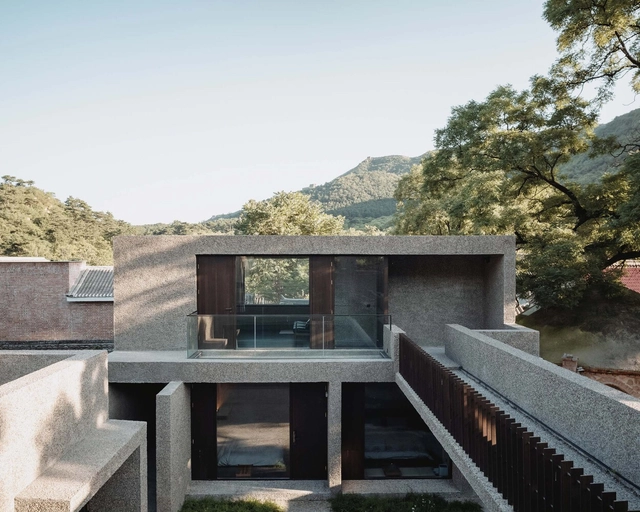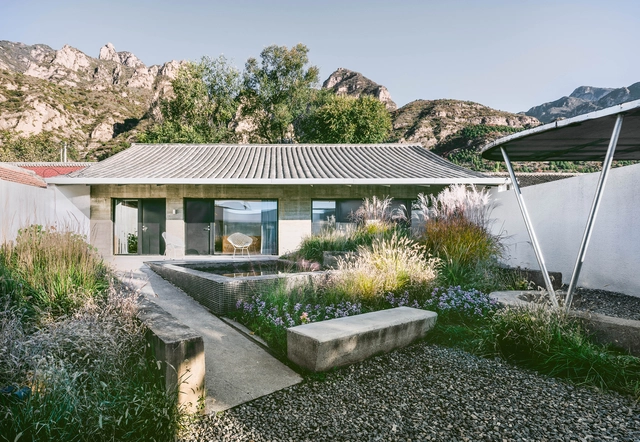
beijing: The Latest Architecture and News
China National Archives of Publications and Culture / THAD
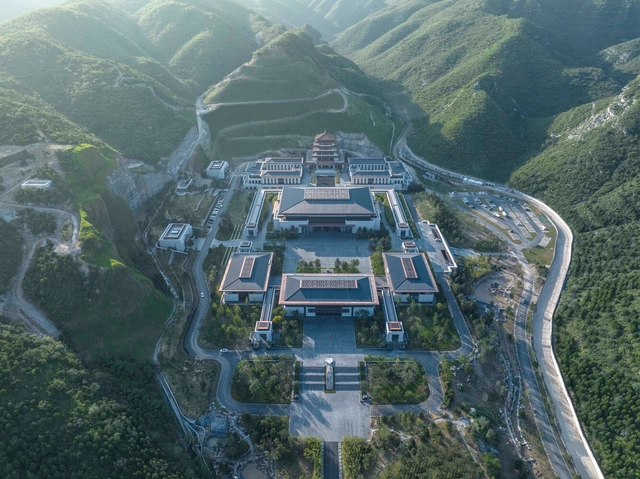
https://www.archdaily.com/996770/china-national-archives-of-publications-and-culture-thadCollin Chen
A Garden / Fangwei Architect

-
Architects: Fangwei Architect
- Area: 640 m²
- Year: 2022
https://www.archdaily.com/996400/a-garden-fangwei-architectCollin Chen
Liugong Hui Mall / CCTN Design + BEIJING SHOUGANG INTERNATIONAL ENGINEERING TECHNOLOGY
https://www.archdaily.com/995084/liugong-hui-mall-cctn-design-plus-beijing-shougang-international-engineering-technologyCollin Chen
Juanzong Bookstore and Yi Shan Children’s Books / genarchitects
https://www.archdaily.com/994929/juanzong-bookstore-and-yi-shan-childrens-books-genarchitectsCollin Chen
Home Office Tower / People's Architecture Office
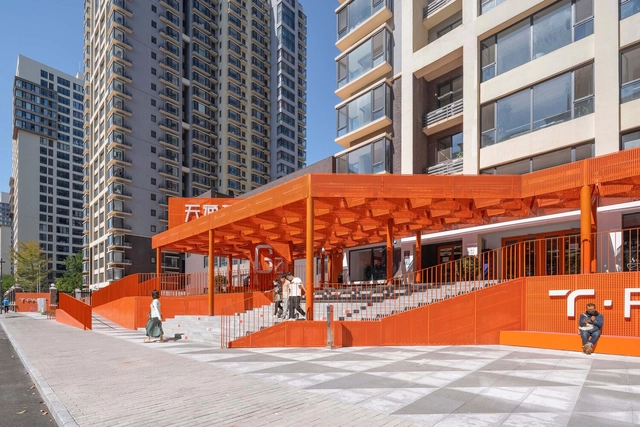
-
Architects: People's Architecture Office
- Area: 22210 m²
- Year: 2021
https://www.archdaily.com/994646/home-office-tower-peoples-architecture-officeCollin Chen
ToSummer Store Beijing / F.O.G. Architecture

-
Architects: F.O.G. Architecture
- Area: 500 m²
- Year: 2022
-
Manufacturers: Beiyi, Youlong
https://www.archdaily.com/994592/tosummer-beijing-fog-architectureCollin Chen
Folding Park / Approach Design Studio
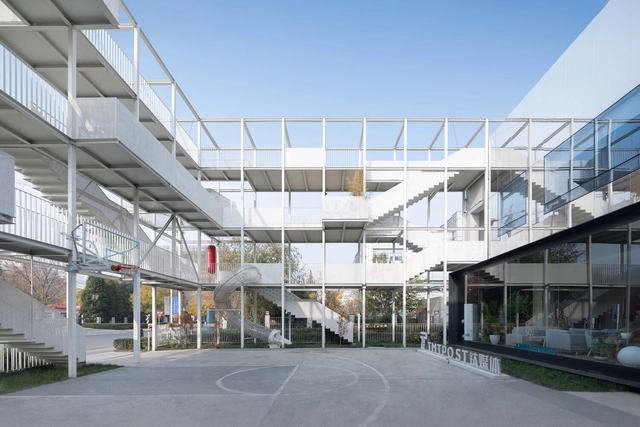
-
Architects: Approach Design Studio
- Area: 1844 m²
- Year: 2019
https://www.archdaily.com/994545/folding-park-approach-design-zupCollin Chen
Donghulin Guest House / FON STUDIO
https://www.archdaily.com/967759/donghulin-guest-house-fon-studioYu Xin Li
Ji Muran's House / AML Design Studio
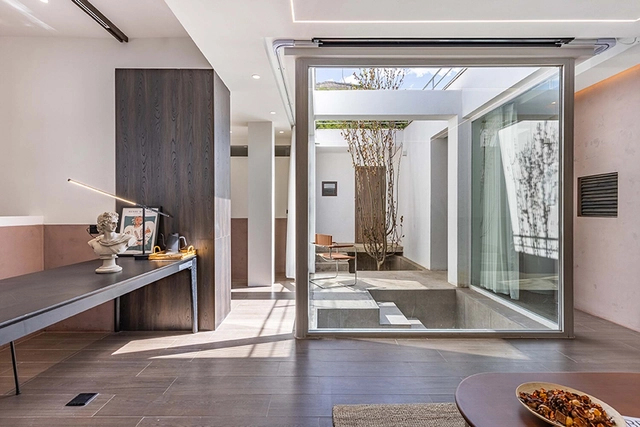
-
Architects: AML Design Studio
- Area: 145 m²
- Year: 2021
https://www.archdaily.com/989500/ji-murans-house-aml-design-studioCollin Chen
Red Vicutu Concept Store Design / AntiStatics Architecture

-
Architects: AntiStatics Architecture
- Area: 300 m²
- Year: 2022
-
Professionals: Hengshui Shangde Decoration Co., Ltd, CDN Light
https://www.archdaily.com/993615/red-vicutu-concept-store-design-antistatics-architectureCollin Chen
LING LONG Restaurant / Meyer-Grohbrügge
https://www.archdaily.com/992751/ling-long-restaurant-meyer-grohbruggeAndreas Luco
Soul Art Center / TEMP

-
Architects: TEMP
- Area: 1300 m²
- Year: 2022
-
Professionals: RDesign International Lighting
https://www.archdaily.com/992654/soul-art-center-tempCollin Chen
Courtyard Market under the Big Roof / BIAD
https://www.archdaily.com/992277/courtyard-market-under-the-big-roof-biadCollin Chen
House over the wall / Chaoffice
https://www.archdaily.com/992169/house-of-mountain-birds-chaofficeCollin Chen
Slow Courtyard in the Hills / nsaaa
https://www.archdaily.com/991440/slow-courtyard-in-the-hills-nsaaaCollin Chen

















