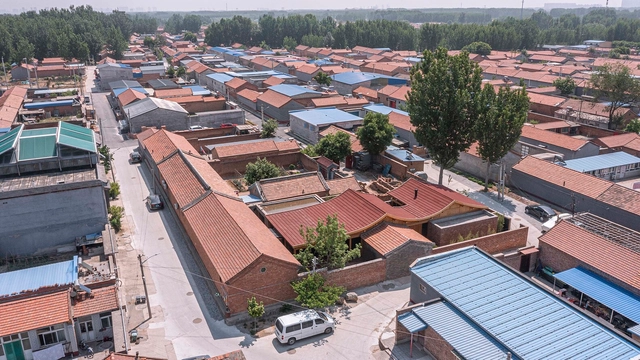-
ArchDaily
-
beijing
beijing: The Latest Architecture and News
https://www.archdaily.com/988539/tsinghua-university-high-school-guanghua-biadCollin Chen
https://www.archdaily.com/990661/beijing-fengtai-station-gmp-architectsCollin Chen
https://www.archdaily.com/990272/crossboundaries-transformable-workplace-crossboundariesCollin Chen
https://www.archdaily.com/967943/not-ready-brickyard-retreat-renovation-iilabCollin Chen
https://www.archdaily.com/988983/mountain-dwelling-studio-fsjCollin Chen
https://www.archdaily.com/988430/cube-art-museum-at-798-studio-zhu-peiCollin Chen
https://www.archdaily.com/988051/voyage-coffee-st-yangmeizhu-atelier-suasuaCollin Chen
https://www.archdaily.com/986585/mixed-house-archstudioCollin Chen
https://www.archdaily.com/986505/rancang-homestay-aml-design-studioCollin Chen
https://www.archdaily.com/985247/anna-garden-kiki-archiCollin Chen
https://www.archdaily.com/982777/the-fintech-office-wit-design-and-researchCollin Chen
https://www.archdaily.com/984716/beijing-mm-farm-hotel-renovation-domain-architectsCollin Chen
https://www.archdaily.com/984294/house-of-mountain-birds-chaofficeCollin Chen
https://www.archdaily.com/961027/quad-of-gourd-n7-luanqing-hutong-urbanusYu Xin Li
https://www.archdaily.com/984014/baiziwan-social-housing-mad-architectsCollin Chen
https://www.archdaily.com/983627/pifo-gallery-archstudioCollin Chen
https://www.archdaily.com/983595/residence-of-three-generations-minor-labCollin Chen
https://www.archdaily.com/983592/jetlag-books-plus-c-architectsCollin Chen

















