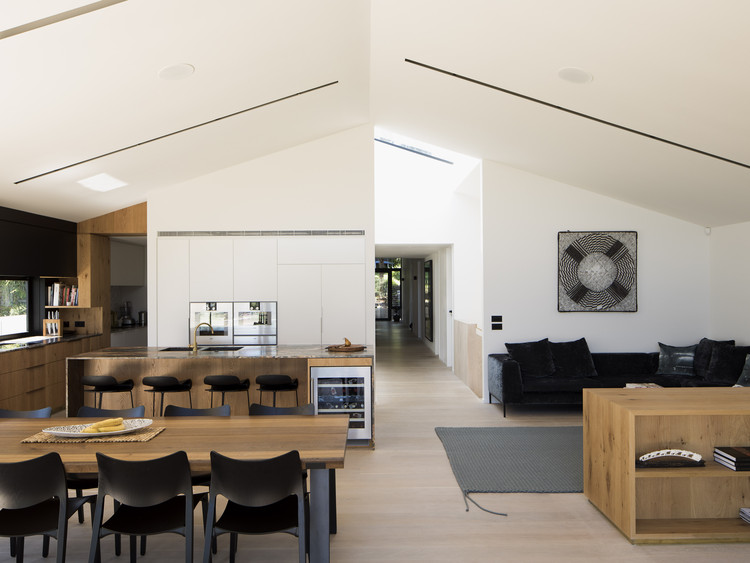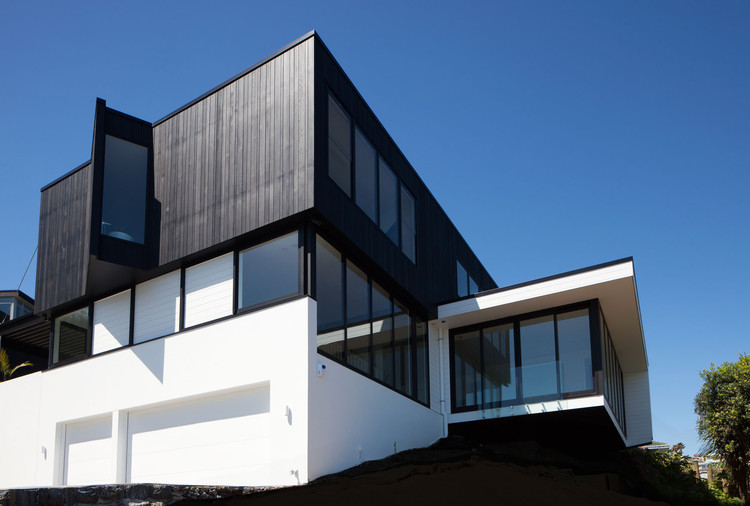-
ArchDaily
-
Auckland
Auckland: The Latest Architecture and News
https://www.archdaily.com/937184/yolk-house-pac-studioAndreas Luco
https://www.archdaily.com/932108/city-beach-house-fearon-hay-architectsPaula Pintos
Videos
 © John Gollings
© John Gollings



 + 16
+ 16
-
- Area:
18680 m²
-
Year:
2018
-
Manufacturers: AutoDesk, Wilkhahn, Autex, Regupol America, Artedomus, +23Artek, Astra Walker, Billi, Dimond, Formica / Laminex, HAY, Herman Miller, InStyle, James Dunlop Textiles, Jardan, Kvdrat Maharam, Maximus NZ, Oyoy, Portugal Cork, RC+D, Resene, Robert McNeel & Associates, Schiavello, Simon James Design, Spectrum Floors, Tarkett, The Tile People, Vidak / BOSS Design-23 -
https://www.archdaily.com/930145/b-hive-offices-bvn-plus-jasmaxDaniel Tapia
https://www.archdaily.com/923499/12-madden-innovation-and-residential-building-warren-and-mahoneyPilar Caballero
https://www.archdaily.com/923360/119-great-north-road-headquarters-warren-and-mahoneyMaría Francisca González
https://www.archdaily.com/923364/white-house-bossley-architectsPaula Pintos
 © Simon Devitt
© Simon Devitt



 + 14
+ 14
-
- Area:
2800 m²
-
Year:
2018
-
Manufacturers: AutoDesk, James Hardie Australia, Autex, APL NZ, Advance Flooring, +7Forman, GIB, James Hardie, Polyflor, Resene, Steel & Tube, Wilco Precast-7 -
https://www.archdaily.com/922566/freemans-bay-school-rta-studioDaniel Tapia
 © Simon Devitt
© Simon Devitt



 + 17
+ 17
-
- Area:
18000 m²
-
Year:
2018
-
Manufacturers: AutoDesk, Ceramiche Refin, Duravit, Miele, Caesarstone, +12Canterbury Clay Bricks, Design Production, Godfrey Hirst, HERMPAC, MDS, Miller Design, Paini, Resene, Roof Logic, Schlage, Stresscrete, Trimble-12 -
https://www.archdaily.com/922631/wynyard-central-east-2-apartments-architectusAndreas Luco
https://www.archdaily.com/922431/ethel-street-warehouses-fearon-hay-architectsMaría Francisca González
https://www.archdaily.com/16445/yellow-treehouse-restaurant-pacific-environmentsNico Saieh
https://www.archdaily.com/905298/the-tailored-home-lloyd-hartley-architectsRayen Sagredo
https://www.archdaily.com/904199/waterview-connection-warren-and-mahoneyPilar Caballero
https://www.archdaily.com/902075/mackelvie-street-retail-rta-studioMartita Vial della Maggiora
https://www.archdaily.com/899897/herne-bay-hideaway-lloyd-hartley-architectsDaniel Tapia
https://www.archdaily.com/898989/diocesan-school-for-girls-music-and-drama-centre-mcildowie-partnersPilar Caballero
https://www.archdaily.com/893286/cliff-house-leuschke-kahn-architectsDaniel Tapia
 © Simon Devitt
© Simon Devitt



 + 30
+ 30
-
- Area:
22000 m²
-
Year:
2016
-
Manufacturers: Fastmount®, Interface, Concretec, Decortech, Espies, +7Forman Interiors, Glass Projects, Novalab, Terrazzo & Stoneworks, Thermosash, VMZINC, Woods Glass-7 -
https://www.archdaily.com/889332/university-of-auckland-science-centre-architectusDaniel Tapia
https://www.archdaily.com/883912/bishop-selwyn-chapel-fearon-hay-architectsRayen Sagredo





.jpg?1566509226)
.jpg?1566339070)












