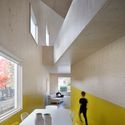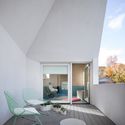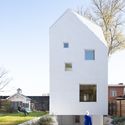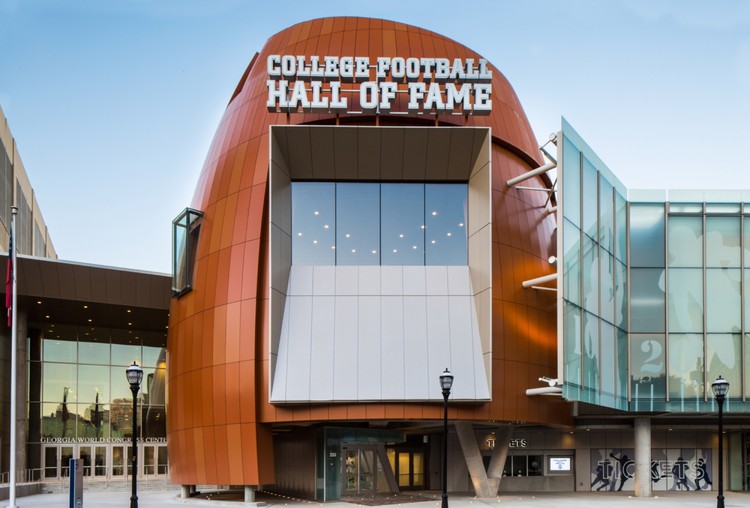
For nearly 30 years, fiber artist Sonya Clark’s work has explored the histories and legacies of racism and oppression in America and the potential of a collective approach to questions of equality for the future. “We Are Each Other” will be the first survey of the artist’s work in Atlanta, New York City and Detroit and will bring together the artist’s largest, community-centered and participatory projects, which will be activated with each city’s respective communities. The exhibition will feature projects including the additive, room-sized installation “The Beaded Prayers Project” (1998-ongoing), inspired by African amulet traditions; “The Hair Craft Project” (2014), which pairs photography and fiber art, documenting the work of Black hairdressers; and the “Monumental Cloth” series (2019), which recreates at massive scale the flag of truce used to help broker the end of the Civil War. In her work, she intertwines craft and community and incorporates handwork in her projects to promote new collective encounters across racial, gender and socioeconomic lines and to address difficult questions of exclusion in American society, as part of her commitment to one of the most pressing issues of our day — equality and the difficult work we all must do to realize it. This exhibition is co-organized by the High Museum of Art, Atlanta, the Museum of Arts and Design and Cranbrook Art Museum

















.jpg?1579659529)
.jpg?1579659560)
.jpg?1579659848)
.jpg?1579659826)
.jpg?1579659642)























.jpg?1463973007)
.jpg?1463972806)








.jpg?1409291215)
.jpg?1409291070)
.jpg?1409290478)
.jpg?1409290642)
.jpg?1409290903)

