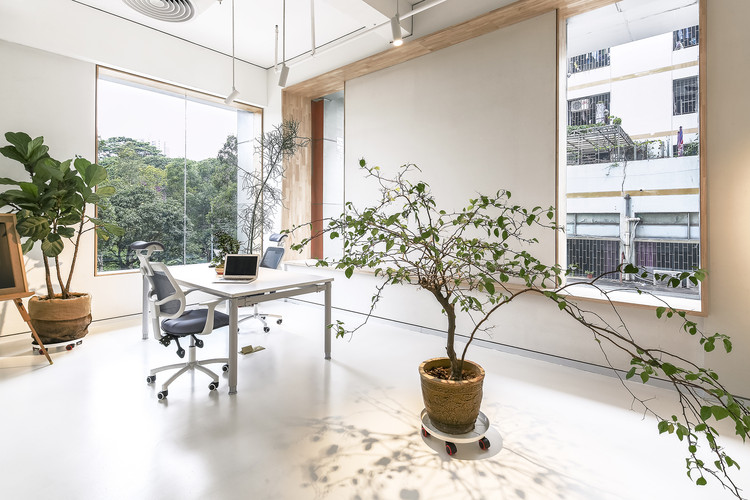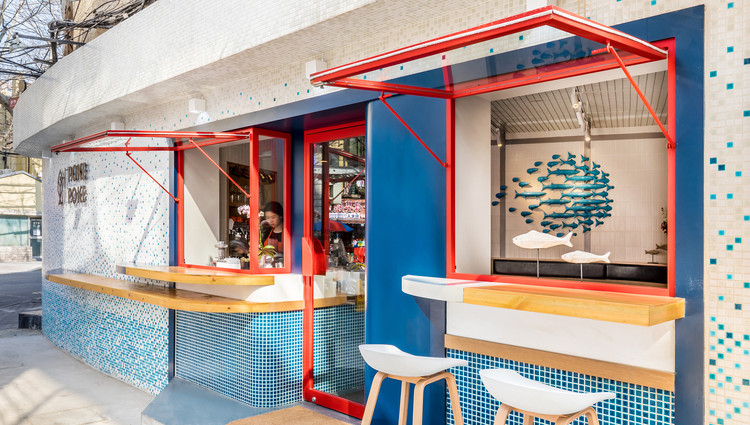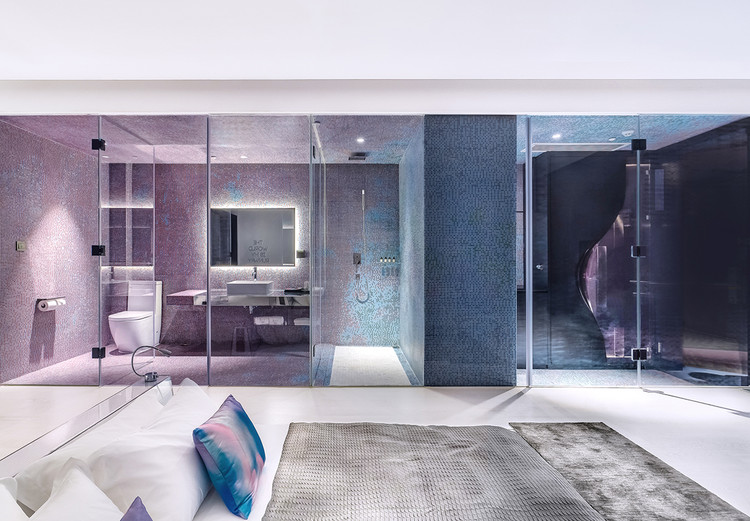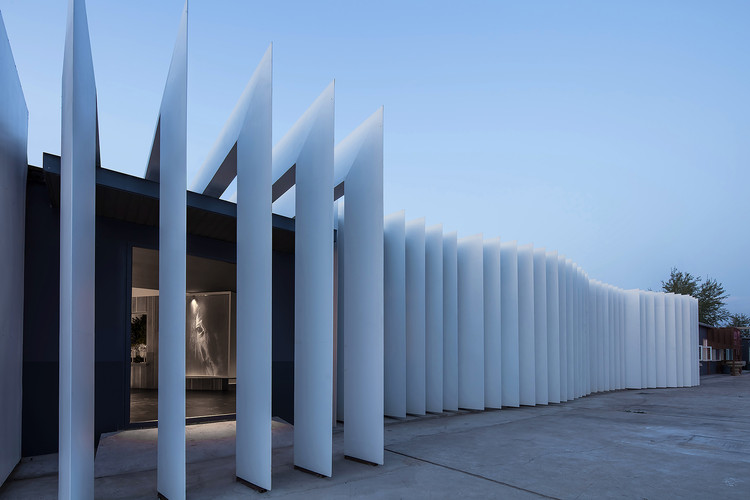
罗靖琳
BROWSE ALL FROM THIS AUTHOR HERE
↓
Tao Hua Yuan / CL3 Architects
https://www.archdaily.com/881502/tao-hua-yuan-cl3-architects罗靖琳 - Jinglin Luo
The Triangular Sky Cafe / J.R Architects
https://www.archdaily.com/880605/the-triangular-sky-jr-architects罗靖琳 - Jinglin Luo
Altlife Bookstore in Ningbo / Kokaistudios

-
Architects: Kokaistudios
- Area: 2400 m²
- Year: 2017
https://www.archdaily.com/880762/altlife-bookstore-in-ningbo-kokaistudios罗靖琳 - Jinglin Luo
LIEVITO - Gourmet Pizza and Bar / MDDM STUDIO

-
Architects: MDDM STUDIO
- Area: 200 m²
- Year: 2017
-
Professionals: Beijing Xinruilai Exhibition Service LTD.
https://www.archdaily.com/880573/lievito-gourmet-pizza-and-bar-mddm-studio罗靖琳 - Jinglin Luo
Kaihua County 1101 Project and City Archives / The Architectural Design and Research Institute of Zhejiang University

-
Architects: Architectural Design and Research Institute of Zhejiang University: The Architectural Design and Research Institute of Zhejiang University
- Area: 9300 m²
- Year: 2017
https://www.archdaily.com/880226/kaihua-county-1101-project-and-city-archives-the-architectural-design-and-research-institute-of-zhejiang-university罗靖琳 - Jinglin Luo
Cultural Center of Beicheng Central Park in Hefei / Shenzhen Huahui Design

-
Architects: Shenzhen Huahui Design
- Area: 3400 m²
- Year: 2017
https://www.archdaily.com/879809/cultural-center-of-beicheng-central-park-in-hefei-shenzhen-huahui-design罗靖琳
Bloom Design Studio / Bloom Design

-
Interior Designers: BloomDesign
- Area: 280 m²
- Year: 2017
https://www.archdaily.com/877438/bloom-design-studio-bloomdesign罗靖琳 - Jinglin Luo
Ice Sports Center of the 13th China National Winter Games / Architectural Design and Research Institute of Harbin Institute of Technology
https://www.archdaily.com/874256/ice-sports-center-of-the-13th-china-national-winter-games-architectural-design-and-research-institute-of-harbin-institute-of-technology罗靖琳 - Jinglin Luo
White Church / LAD

-
Architects: Lee Architectural & Engineering Design Group
- Area: 5200 m²
- Year: 2015
https://www.archdaily.com/879778/white-church-lee-architectural-and-engineering-design-group罗靖琳 - Jinglin Luo
Xiashan Primary School / STI Studio from the Architectural Design & Research Institute of Zhejiang University
https://www.archdaily.com/879135/xiashan-primary-school-sti-studio-from-the-architectural-design-and-research-institute-of-zhejiang-university罗靖琳 - Jinglin Luo
Rockery for Play—Poly WeDo Art Education / ARCHSTUDIO
https://www.archdaily.com/878933/rockery-for-play-poly-wedo-art-education-damei-branch-archstudio罗靖琳 - Jinglin Luo
TFD Restaurant / Leaping Creative
https://www.archdaily.com/878662/tfd-restaurant-leaping-creative罗靖琳 - Jinglin Luo
Puhui Office Design / hyperSity Architects

-
Architects: hyperSity Architects
- Area: 2600 m²
- Year: 2016
https://www.archdaily.com/878341/puhui-office-design-hypersity-architects罗靖琳 - Jinglin Luo
The Culinary Village / LUKSTUDIO

-
Interior Designers: LUKSTUDIO
- Area: 1000 m²
- Year: 2017
-
Professionals: Shanghai Savor Construction &Decoration Co. Ltd.
https://www.archdaily.com/878216/the-culinary-village-arda-showroom-lukstudio罗靖琳 - Jinglin Luo
Poke Poke / STUDIO DOHO

-
Architects: STUDIO DOHO
- Area: 32 m²
- Year: 2017
https://www.archdaily.com/878046/poke-poke-studio-doho罗靖琳 - Jinglin Luo
HARMAY / AIM Architecture

-
Interior Designers: AIM Architecture
- Area: 200 m²
- Year: 2017
https://www.archdaily.com/877880/harmay-aim-architecture罗靖琳
Mylines Hotel / LYCS Architecture
https://www.archdaily.com/876857/mylines-hotel-lycs-architecture罗靖琳
Portugal SERIP Lighting Exhibition Hall / CUN Design
https://www.archdaily.com/877622/encounter-a-beam-of-light-in-design-portugal-serip-lighting-exhibition-hall-cun-design罗靖琳 - Jinglin Luo












































































