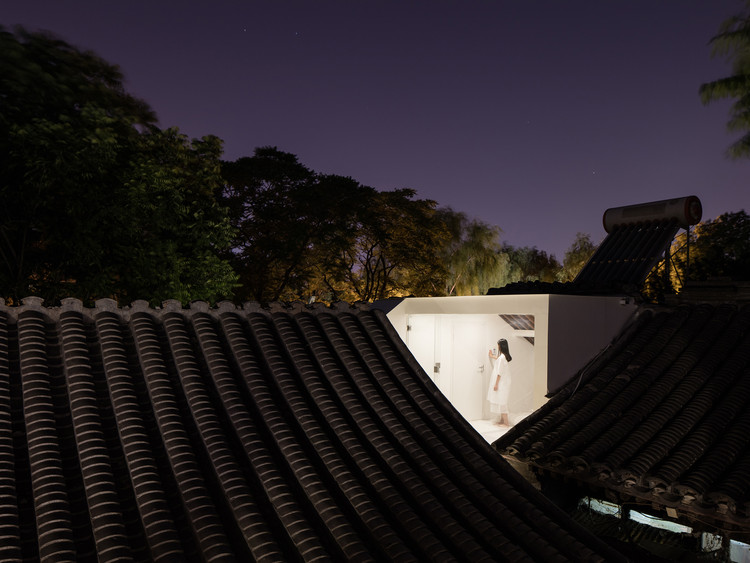BROWSE ALL FROM THIS AUTHOR HERE
↓
December 07, 2017
https://www.archdaily.com/884852/shui-cultural-center-west-line-studio 罗靖琳 - Jinglin Luo
December 05, 2017
https://www.archdaily.com/884644/you-plus-international-youth-community-shenzhen-officeproject 罗靖琳 - Jinglin Luo
December 05, 2017
https://www.archdaily.com/883417/pop-up-structure-for-herschel-supply-linehouse 罗靖琳 - Jinglin Luo
December 04, 2017
https://www.archdaily.com/884152/seesaw-coffee-shenzhen-mixc-nota-architects 罗靖琳 - Jinglin Luo
November 25, 2017
https://www.archdaily.com/883831/wenzhou-mifang-industry-park-fax-architects 罗靖琳 - Jinglin Luo
November 24, 2017
https://www.archdaily.com/884017/tianyi-lake-dream-town-idea 罗靖琳 - Jinglin Luo
November 23, 2017
https://www.archdaily.com/883967/fabricated-scenery-hohai-beijing-tsuo-wonder-architects 罗靖琳 - Jinglin Luo
November 22, 2017
https://www.archdaily.com/883894/wenzhou-dalton-elementary-school-fax-architects 罗靖琳 - Jinglin Luo
November 22, 2017
https://www.archdaily.com/883382/muay-thai-space-bwao 罗靖琳
November 17, 2017
https://www.archdaily.com/883534/beijing-jinhai-lake-international-resort-syn-architects 罗靖琳
November 04, 2017
The Pink Rabbit. Image © Edward Hendricks + 49
Area
Area of this architecture project
Area:
10000 m²
Year
Completion year of this architecture project
Year:
2017
Manufacturers
Brands with products used in this architecture project
Manufacturers: 3nod , BODE , EUROART , Guang YiXin , Indel B , +9 Kohler , LG Electronics , RAEX , RICKS , SKK , Saintly , Shanghai Beidun Furniture , Shanghai Yihong Decoration Materials , TY carpet -9 https://www.archdaily.com/882291/vue-hotel-ministry-of-design 罗靖琳 - Jinglin Luo
November 02, 2017
https://www.archdaily.com/882714/jintai-village-reconstruction-rural-urban-framework 罗靖琳
November 01, 2017
https://www.archdaily.com/882547/grow-with-the-forest-valley-villas-at-the-foot-of-changbai-mountain-origin-architect 罗靖琳 - Jinglin Luo
October 31, 2017
https://www.archdaily.com/882628/bamboo-forest-on-the-roof-v-studio 罗靖琳 - Jinglin Luo
October 27, 2017
https://www.archdaily.com/882172/shangping-village-regeneration-shuikou-area-3andwich-design-he-wei-studio 罗靖琳 - Jinglin Luo
October 23, 2017
https://www.archdaily.com/881919/cultural-and-artistic-center-benxi-taolei-architectural-design 罗靖琳 - Jinglin Luo
October 22, 2017
https://www.archdaily.com/882001/the-temporary-workshop-and-recreation-centre-of-qianyi-farm-big-smallness-studio-plus-wuhan-adap-architects 罗靖琳 - Jinglin Luo
October 18, 2017
https://www.archdaily.com/881689/baitasi-house-of-the-future-dot-architects 罗靖琳 - Jinglin Luo








.jpg?1510240297)







