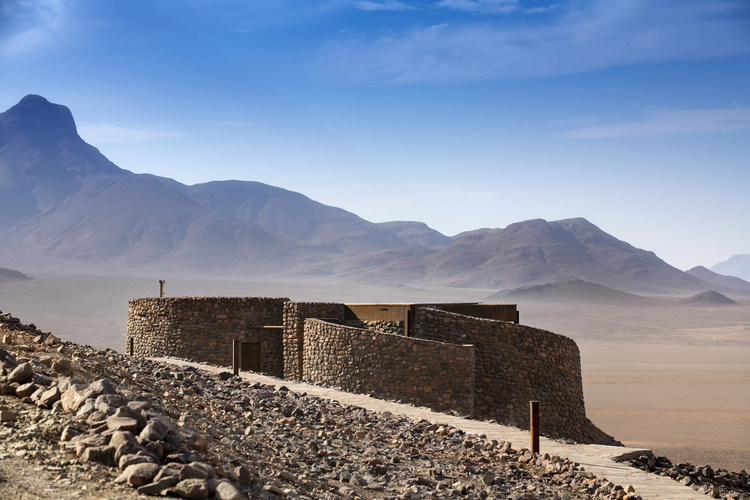Hana Abdel
Senior Projects Curator at ArchDaily.
BROWSE ALL FROM THIS AUTHOR HERE
↓
https://www.archdaily.com/932440/mwito-pre-primary-school-creative-assemblagesHana Abdel
https://www.archdaily.com/932258/number-7-southlands-squareworksHana Abdel
https://www.archdaily.com/932266/boundary-house-ad-plus-studioHana Abdel
https://www.archdaily.com/932120/andbeyond-sossusvlei-desert-lodge-fox-browne-creative-jack-alexanderHana Abdel
https://www.archdaily.com/932119/house-lowe-bettys-bay-klg-architectsHana Abdel
https://www.archdaily.com/932100/079-stories-centre-for-arts-vastu-shilpa-consultantsHana Abdel
https://www.archdaily.com/931789/blind-house-boondesignHana Abdel
https://www.archdaily.com/931863/nefs-brewery-ykh-associatesHana Abdel
https://www.archdaily.com/931870/kwa-ttu-san-heritage-centre-klg-architectsHana Abdel
https://www.archdaily.com/931763/the-east-garden-house-jhy-architect-and-associatesHana Abdel
https://www.archdaily.com/931793/t-house-dom-architect-studioHana Abdel
https://www.archdaily.com/931761/the-wood-box-house-drtan-lm-architectHana Abdel
https://www.archdaily.com/931775/gaysorn-ii-tower-cl3-architectsHana Abdel
https://www.archdaily.com/931660/swahili-dreams-apartments-urko-sanchez-architectsHana Abdel
https://www.archdaily.com/931658/cam-hai-house-idee-architectsHana Abdel
https://www.archdaily.com/931605/mayor-mohammad-hanif-jame-mosque-shatottoHana Abdel
https://www.archdaily.com/931525/cheongsong-childcare-center-jya-rchitectsHana Abdel
https://www.archdaily.com/931602/maehongsorn-house-aswaHana Abdel














MikeKelley.jpg.jpg?1578573134)

