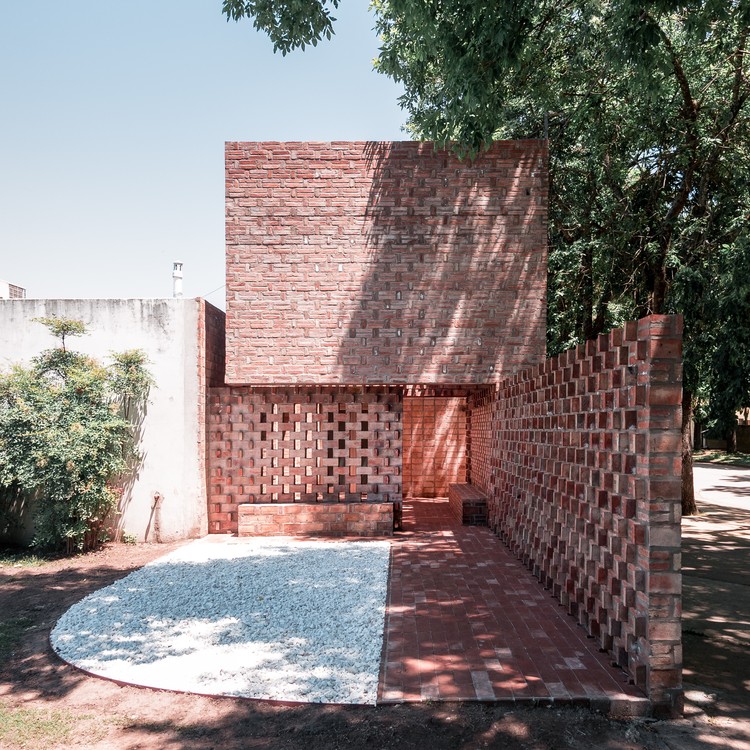
Clara Ott
Uruguayan Architect, currently Projects Team Manager of ArchDaily. Leader of a global team that curates built architectural projects featured on ArchDaily.
BROWSE ALL FROM THIS AUTHOR HERE
↓
Top of Alpbachtal Viewing Tower / Snøhetta
https://www.archdaily.com/999028/top-of-alpbachtal-viewing-tower-snohettaClara Ott
Grand Palais Ephémère / Wilmotte & Associés Sa

-
Architects: Wilmotte & Associés Sa
- Area: 10000 m²
- Year: 2021
-
Manufacturers: Trimo
-
Professionals: Lamoureux, Chabanne Ingénierie, CSD, Socotec, Mathis
https://www.archdaily.com/969443/grand-palais-ephemere-wilmotte-and-associes-saClara Ott
House of Circles / LAND Arquitectos
https://www.archdaily.com/996716/house-of-circles-land-arquitectosClara Ott
Betono Fabrikas Concrete Factory Conversion / DO Architects

-
Architects: DO Architects
- Area: 2650 m²
- Year: 2022
-
Manufacturers: Reynaers Aluminium, Archicad, Korgas
https://www.archdaily.com/996442/betono-fabrikas-concrete-factory-conversion-do-architectsClara Ott
Operations Within Apartments / Natura Futura Arquitectura

-
Architects: Natura Futura Arquitectura
- Area: 90 m²
- Year: 2022
https://www.archdaily.com/995935/operations-within-apartments-natura-futura-arquitecturaClara Ott
Majalca House / OAX Arquitectos
https://www.archdaily.com/996090/majalca-house-oax-arquitectosClara Ott
House in the Rodeo / Pablo Senmartin
https://www.archdaily.com/995936/house-in-the-rodeo-pablo-senmartinClara Ott
Urban Refuge Studio House / Estudio Berzero Jaros

-
Architects: Estudio Berzero Jaros
- Area: 165 m²
- Year: 2016
https://www.archdaily.com/911825/urban-refuge-studio-house-estudio-berzero-jarosClara Ott
Constant Springs Residence / Alterstudio Architecture

-
Architects: Alterstudio Architecture
- Area: 3606 ft²
- Year: 2017
-
Manufacturers: Vitro®, Boral, Heath Ceramics, Isokern, Schweiss
-
Professionals: BDW Landscaping, Positive Energy
https://www.archdaily.com/909435/constant-springs-residence-alterstudio-architectureClara Ott
The Weight of the Void / Miguel Ortego

-
Architects: Miguel Ortego
- Area: 41 m²
- Year: 2018
https://www.archdaily.com/912613/the-weight-of-the-void-miguel-ortegoClara Ott
Pedagogy in Secondary Education School Universidad Católica / Alberto Moletto + Sebastián Paredes

-
Architects: Alberto Moletto, Sebastián Paredes
- Area: 2300 m²
- Year: 2021
-
Professionals: Hohemann / Stagno
https://www.archdaily.com/970037/pedagogy-in-secondary-education-school-universidad-catolica-alberto-moletto-plus-sebastian-paredesClara Ott
ArchDaily X Pavilion / Rojkind Arquitectos + Think Parametric

-
Architects: Rojkind Arquitectos, Think Parametric
- Year: 2022
-
Manufacturers: Cempanel
https://www.archdaily.com/995759/archdaily-x-pavilion-rojkind-arquitectos-plus-think-parametricClara Ott
Eagle + West (Greenpoint Landing Block D) / OMA / Jason Long
https://www.archdaily.com/993428/eagle-plus-west-greenpoint-landing-block-d-oma-jason-longClara Ott
Plaza with Fountain in the City park in Šabac / MZ Studio Architecture

-
Architects: MZ Studio Architecture
- Area: 1235 m²
- Year: 2021
https://www.archdaily.com/993315/plaza-with-fountain-in-the-city-park-in-sabac-mz-studio-architectureClara Ott
Knowledge Center for Innovation in Saint-Étienne / K architectures
https://www.archdaily.com/993242/knowledge-center-for-innovation-in-saint-etienne-k-architecturesClara Ott
Spline House / Daisuke Ibano, Ryosuke Fujii
https://www.archdaily.com/993114/spline-house-daisuke-ibano-ryosuke-fujiiClara Ott

















































































