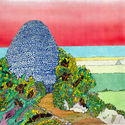
There’s the iconic Cenotaph for Newton drawing, the evocative monochrome illustration by Etienne-Louis Boullée. There are the experimental drawings of Lebbeus Woods, evocative urban visions of a distant future. There are also the well-known drawings of Le Corbusier’s utopian Ville Radieuse. Drawing, and in turn architectural visualizations, have always been a useful medium with which to contemplate architectural concepts of the future. It is fascinating to look back at the architectural visualizations of the future done in the past.
A prominent figure of the Futurism movement in the early 20th century was Italian architect Antonio Sant’Elia. Leaving behind only a few built designs, sketches of his produced between 1912 and 1914 – “Città Nuova” – became his lasting legacy. This series of drawings, known in English as the “New City”, were visions of a utopian future as Sant’Elia saw it, populated with complex towers housing glass walkways that prioritized function.
This vision of the future in 1914 is not a surprising one. In the throes of the fast-growing Italian Futurism movement, the glorification of modernity and the wonders of engineering are extremely visible influences in the Città Nuova drawings. From a distance, the drawings do seem to be all about monumentality – monolithic skyscraper structures with minimal ornamentation. What is particularly interesting about these drawings is that this monumentality is paired with sensitive urbanism. Circulation is key in the Città Nuova drawings. Although the city appears to be closed, moments with nature for its residents are given priority, outside walkways and large open spaces allowing for light-filled communal spaces.

Looking at what Sant’Elia’s Futurist vision sought to solve, we are having very similar conversations in today’s world. Questions on how to build cities equipped for larger populations, increasing land values, and novel ways of transportation.
.jpg?1650384635)
Fifty or so years after Sant’Elia’s influential Città Nuova came an architectural practice with bold ideas influenced by technological inventions – Archigram. The main members of the group - Peter Cook, Warren Chalk, Ron Herron, Dennis Crompton, Michael Webb and David Greene, all contributed to the collective’s impressive catalog of speculative architectural drawings. Peter Cook’s “Plug-in City” is arguably one of their more provocative concepts.

The drawings, although narrating a complex concept, are simplified by the use of contrasting colors. The complex concept itself can be distilled into something easier to digest – the Plug-in City is in effect a mega-structure, a framework within which standardized dwellings are dropped into. Cook’s vision of this future is one where this megastructure would power conical towers connected to it, and where leisure and work would be accessible through transportation cranes that modulated the city according to its changing needs.
This particular architectural visualization of the future is very much rooted in its then present-day context. The constantly changing urban fabric of the post-World War Two years had seen the embrace of monotonous uniform suburbia in Britain. Cook’s design was, in part, a response to that. The Plug-in City was a provocation in a sense, outlining how urban design by design should be left the room to evolve while integrating the essential aspects of urban living.

The 1980s were the decade of Postmodernism, and suitably enough in an era that saw increasingly, complex architectural forms came the philosophical drawings of American architect Lebbeus Woods. His drawings were speculative in nature, ruminations on dystopian and deconstructivist ideas. In Wood’s catalog of work, it is worth focusing on “Projects for the reconstruction of Sarajevo”, produced from 1993 to 1996.

This series of drawings is not a contemplation of the far future, but rather what can be viewed as a utopian solution to a present, pressing problem. The drawings are hopeful in nature, illustrations of how the city of Sarajevo, scarred amidst a violent war, would be able to be rebuilt. Infrastructure that would ordinarily be demolished and rebuilt would instead be infilled with “ideologically-free” spaces, where scavenged construction materials are carefully reconfigured and fitted together with a high degree of craftsmanship.
Wood’s Sarajevo series is an excellent example of architectural visualization being used to critique societal and political events, and to imagine the immediate future.

Antonio Sant’Elia’s designs acted as key influences for Fritz Lang's Metropolis and Ridley Scott’s Blade Runner. Peter Cook’s Plug-in City and Archigram’s body of work, in general, would serve as influences for the Parisian landmark Centre Pompidou. Wood’s Sarajevo series is evidently a manifesto for adaptive reuse. These visions of the future might have been overly idealistic, but they are useful vessels that critiqued contemporary architectural norms of the time and put forward ideas that would later be abstracted and tailored into concrete form.
This article is part of the ArchDaily Topics: The Future of Architectural Visualizations, proudly presented by Enscape, the most intuitive real-time rendering and virtual reality plugin for Revit, SketchUp, Rhino, Archicad, and Vectorworks. Enscape plugs directly into your modeling software, giving you an integrated visualization and design workflow.
Every month we explore a topic in-depth through articles, interviews, news, and projects. Learn more about our ArchDaily topics. As always, at ArchDaily we welcome the contributions of our readers; if you want to submit an article or project, contact us.

















