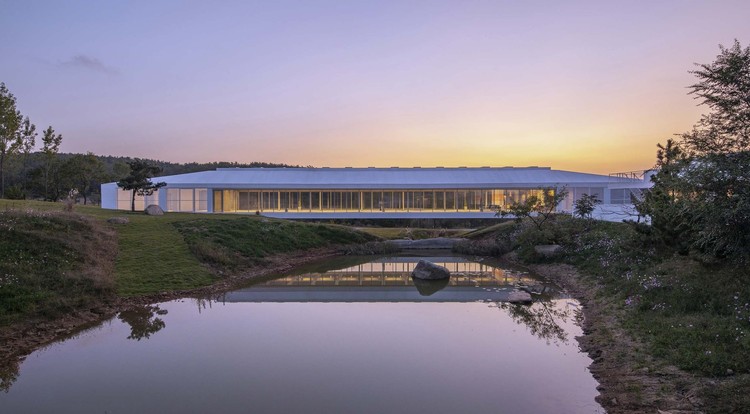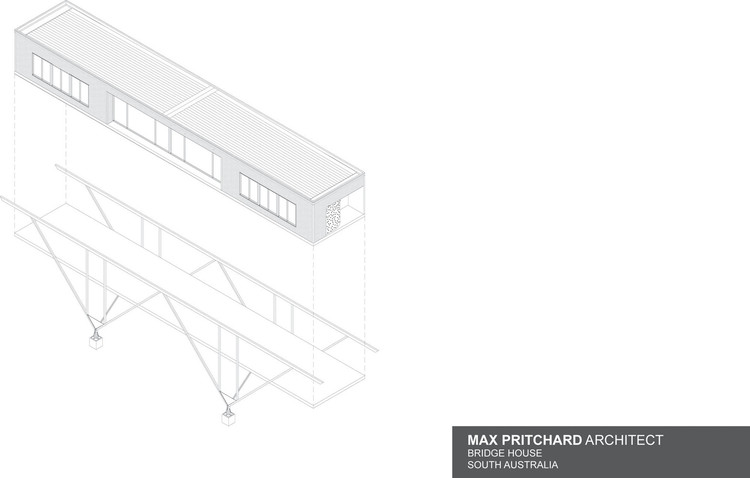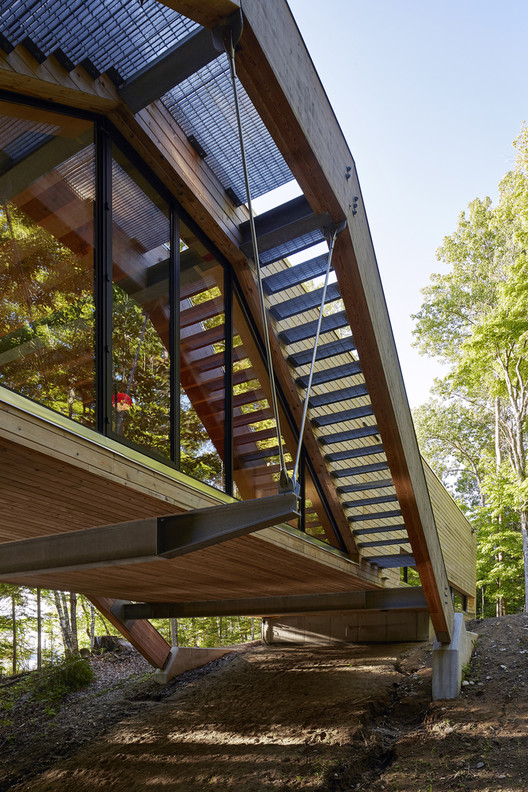
Metaphorically, building bridges equates to creating new opportunities, connections, and paths. The first bridges likely formed naturally with logs falling across rivers and natural depressions, though humans have also been building rudimentary structures to overcome obstacles since prehistory. Today, technological advances have made it possible to erect bridges that are both impressive and sculptural, playing a key role in transportation and connectivity. Usually needing to overcome large spans, with few points of support, bridges can be quite difficult to structure. But when is the bridge more than a connection between two points, instead resembling a building with a complex program? How can these 'bridge houses' be structured?
Before the widespread use of steel and other tensile-resistant materials, bridges primarily consisted of arched structures. Crossing the Meles River in Turkey, the Caravan Bridge is the oldest known arched structure, built in 850 BC. The Ponte Vecchio (Old Bridge), another ancient bridge, is located in Florence over the Arno River, and draws attention to the landscape. It is estimated that it was rebuilt in 1345, after its previous wooden structure was destroyed by the floods. The structure, which contains three large stone arches, stands out for having several shops and picturesque buildings on it, like a street on the water.
There are several cases in which, due to design choices, programmatic necessities, or land restrictions, buildings need to be developed as large bridges. A very iconic project of modern Argentinian architecture uses this solution. At Casa sobre o arroio, by Amancio Williams, a concrete arch links the two banks of a stream, supporting a long rectangular volume with horizontal glass windows and beams.

At Bridge-Pavilion, a SpaceStation project, the structural system is mixed. On both sides, concrete pillars with a 1.2m x 2.5m section support a 0.6m wide and 2.2m high beam, whose main core is steel in H section wrapped in reinforced concrete. On both sides, there are a series of secondary beams perpendicular to the main. The floor is suspended on the secondary beams through tensioned steel columns. To balance the bending moment in the middle of the main beam, a row of columns is placed on both outer sides of the columns.

In general, in fact, in many contemporary projects, steel is the main material for overcoming the large spans and strong support needed for bridge buildings. At BIG's The Twist Museum, the daring twisted volume of the bridge museum is structured like large space trusses. “The museum's double-curved geometry is made up of straight aluminum panels 40 cm wide arranged like a stack of books, displaced slightly in a fan motion.”

In the design for a Max Pritchard Architect Bridge House, the slender structure stands out in the landscape. According to the architects, “A curve in the winter stream divides the property, creating a billabong (a deep well) bounded by a high rocky bank. Two steel trusses forming the primary structure were manufactured off-site and erected by two men and a crane in two days. They were anchored by four small concrete pillars, placed on either side of the stream. Spreading between the trusses is a concrete floor slab on a steel deck with a layer of rigid insulation."


The Portuguese office Menos é Mais Arquitectos constructed a rural hotel on challenging terrain. The steep topography, with a seasonal stream running under the building, meant that the building needed to overcome considerably wide spans. “Fifteen modules with a dimension of 6.60 x 3.30 meters generate the containers necessary for functionality and interior comfort. Underneath, supporting the entire wooden construction, is a metallic chassis that rests on two 'pillars' that span 13 meters in the center, with two symmetrical consoles of 6.60 meters on each side. These pillars, with space inside, house all the necessary technical and service areas. ”

The combination of robust steel structures for largest spans and wooden structures for the rest of the building is a solution also used in this design by BIO-architects. Over two large metal beams, the house is structured in wood with trusses up to the roof, erecting a simple triangular volume.


At Bridge House, a LLAMA urban design project, wood and steel work in a more integrated way. “The house is suspended in an inverted V-shaped glulam structure that also supports the external stairs, connecting the internal social area with the roof deck. The set produces a feeling of lightness that frames the landscape from the inside, allowing the outside to pass through the house. ”

Kengo Kuma, always bringing an innovative perspective, forms a cantilevered structure from a seemingly infinite series of small pieces of wood. The Yusuhara Wooden Bridge Museum project is inspired by the traditional architecture of Japan and China and proves that large spans can also be achieved without large materials and heavy structures.

Buildings like these challenge architects and engineers to find good context-specific solutions that meet all environmental and programmatic requirements. They are solutions exclusive to each site, and which demonstrate all the ingenuity of these various construction strategies. See some more examples in this My ArchDaily folder.












