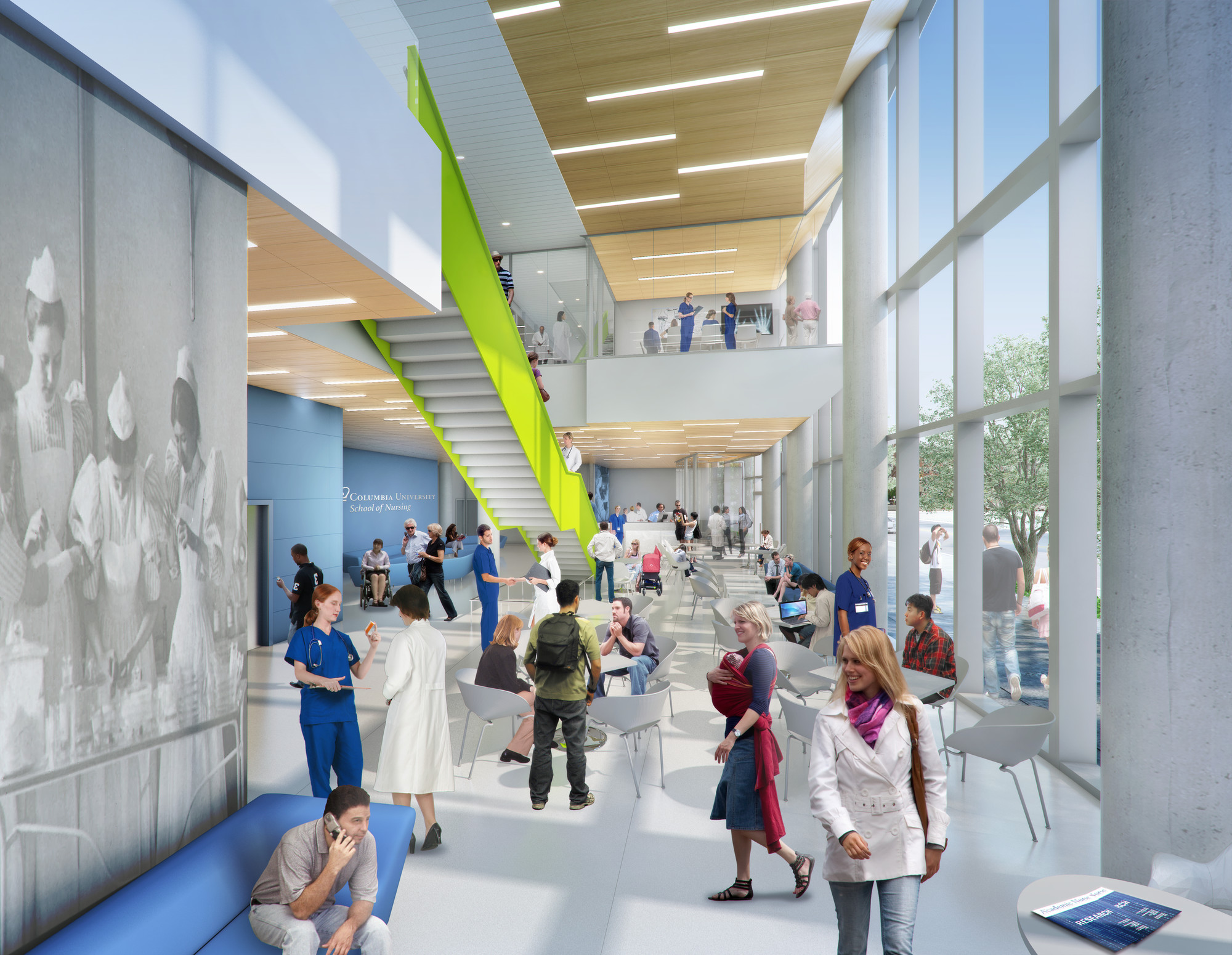
FXFOWLE and CO Architects (CO|FXFOWLE) have teamed up to design a seven-story School of Nursing building for the Columbia University Medical Center campus in upper Manhattan. The result of an invited design competition, the design will provide 65% more space than the school's current location and will be designed to achieve LEED Silver certification.
The new School of Nursing will be densely programmed and alternate educational areas with spaces for community outreach, accommodating various styles of teaching and learning with specialized functions. With state-of-the-art simulation technology, research facilities and student and faculty spaces, the resulting environment will facilitate collaboration, interaction and clinical excellence.

The team's design conceptualizes the building as a visible "town square" that anchors the medical campus while also activating the street level and extending this activity into the neighboring community. Program is organized vertically in relation to public access and natural lighting requirements, with public uses located at the bottom and more specialized academic functions at the top. Areas requiring daylight are located at the North and East perimeters, while areas such as labs and research centers are at the core.

Creating connections and flow were key to the design. Thus a "dynamic circulation ribbon" connects all floors vertically within the school's conference, informal meeting, and breakout spaces. The ribbon provides orientation, energizes the interior and creates a distinct identity for the school. The school’s ground floor also includes a gallery, café, student lounge, a large conference room and student services including financial aid, admission and a multipurpose community space.

The second and third floors provide simulation labs and faculty offices, conference spaces, student study rooms and informal spaces that were carefully laid out with the help of faculty, staff and students to meet their needs. Administrative offices and reception and conference areas occupy the fourth floor. The fifth and sixth floors include faculty offices, conference rooms and breakout and study areas. On the uppermost level is a rooftop terrace flexibly-designed for student lounge and study space that can be used for informal student and faculty gatherings and special events.

Architects
CO|FXFOWLELocation
Columbia University Medical CenterArchitect in Charge
FXFOWLE and CO ArchitectsProject Year
2014Photographs
CO|FXFOWLELocation
Columbia University Medical CenterProject Year
2014Photographs
CO|FXFOWLE









