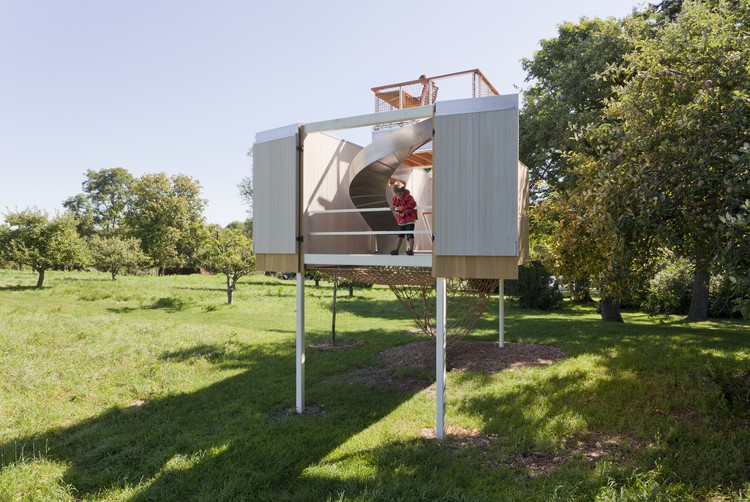
- Year: 2009
-
Professionals: ECC Lighting & Furniture, Holmes Consulting Group, Holmes Fire, NZ Strong, Citywide Construction Ltd, +1







The need to substantially reduce our impact on the planet must be translated into a significant change to our lifestyle and habits. One of these is to consume responsibly and consider that waste does not exist, but that all material can be transformed into something useful again following a circular ecological system.
In his book Upcycling Wood, Reutilización creativa de la madera, the architect and artist Bruno Sève writes and edits a non-exhaustive guide of the uses and possibilities of recovered wood, as a framework for responsible reuse; from small scale, such as furniture or artists' canvases, to medium scale, with its use in interiors and facades. This book seeks to raise awareness among professionals and citizens in general through analysis of the life cycle, examples of uses and finishing processes, leading to an ecological and responsible framework. The book is illustrated by numerous design and architecture teams who follow the guidelines of ecological design with reclaimed wood.



.jpg?1548095744)
