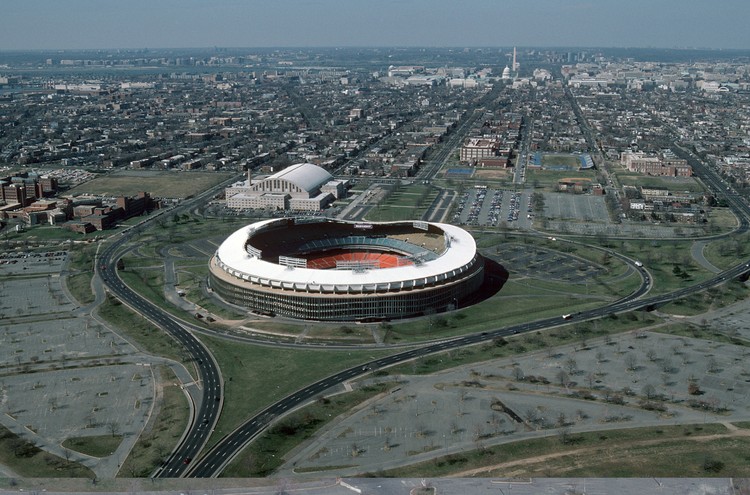
For this edition of The Urbanist, Monocle 24's weekly "guide to making better cities," the team report from the two-day CityLab summit, which "gathered the world’s top mayors and urban leaders for a series of chats on how to to make our cities a better place." They explore the vision for London’s transport infrastructure, discover how Rio de Janeiro is gearing up its digital strategy ahead of the 2016 Olympic Games, and find out how to create a smart city through data. On top of that, they chat to millennials in Washington and "sit down for a very honest chat with the mayor of Athens."



.jpg?1446048045)




.jpg?1440147285)
.jpg?1440147381)
.jpg?1440147272)
.jpg?1440147333)
.jpg?1440147355)










.jpg?1436284922)
.jpg?1436284983)

.jpg?1436284958)
.jpg?1436284878)



