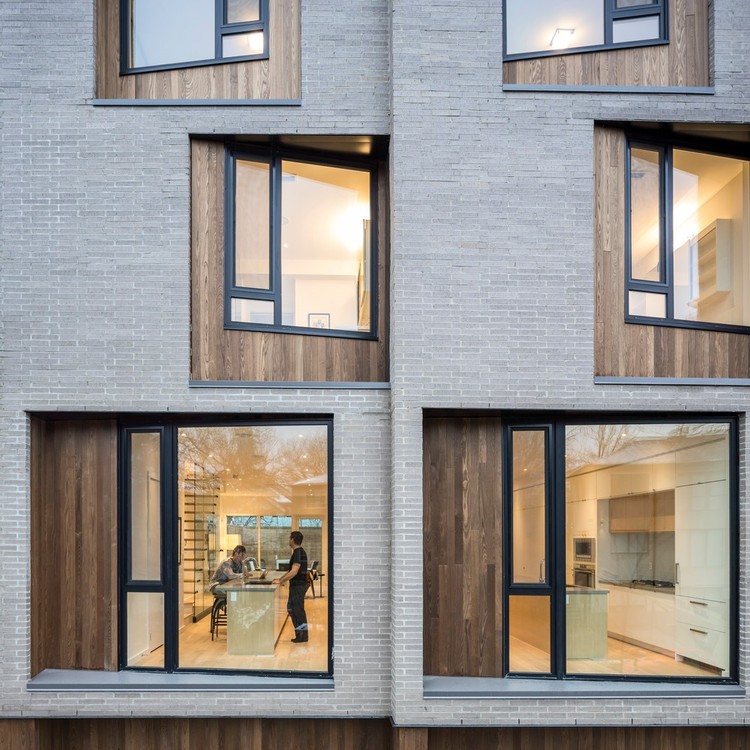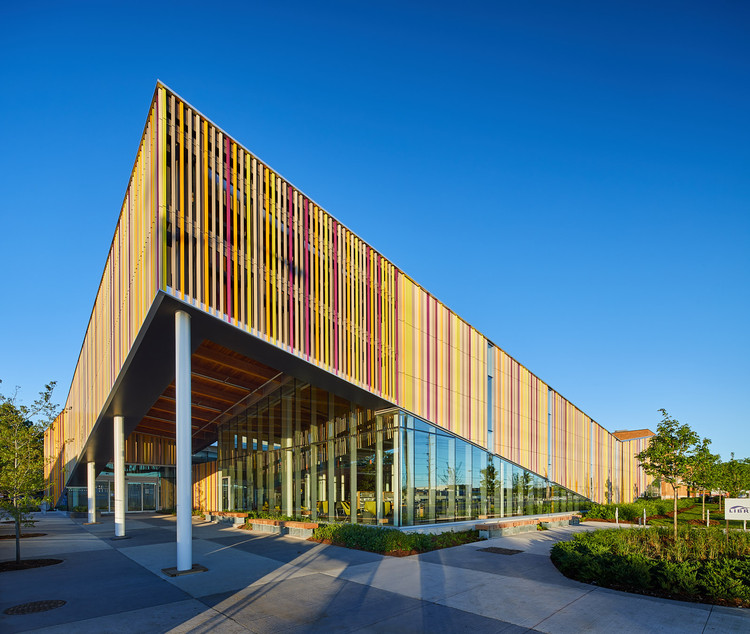
-
Architects: Batay-Csorba Architects
- Area: 16000 ft²
- Year: 2016
-
Manufacturers: Aya, Thermory, Tiltco


.jpg?1501783920)
Penda, collaborating with wood consultants from CLT-brand Tmber, has unveiled the design of ‘Tree Tower Toronto,’ an 18-story timber-framed mixed-use residential skyscraper for Canada’s largest city. Drawing inspiration from the distinctly Canadian traditional modular construction, including Moshe Safdie’s iconic Habitat 67, the tower is envisioned as a new model of sustainable high-rise architecture that can establish a reconnect urban areas to nature and natural materials.


Ground has been broken on a key component of Canada’s largest urban development undertaking, in the form of a 236,000 square foot mixed-use tower in the City of Vaughan, designed by Toronto-based firm Diamond Schmitt Architects. Situated at the core of SmartCentres Place with easy access to nearby retail and commercial spots, the tower will serve as the new home of PwC Canada, in combination with a 100,000-square-foot YMCA, a 20,000-square-foot public library, 10,000-square-foot community space and 3000 square feet of retail.
The PwC-YMCA Tower further illustrates the architectural quality and urban design excellence that is a hallmark of this smart, pedestrian-friendly precinct, explained Donald Schmitt, principal at Diamond Schmitt Architects.


There’s a lot that the presence of skyscrapers can say about a city. They can be indicators of anything from wealth to modernization to density, or a combination of all three, depending on where you look. This potential to observe trends in a city through the height of its buildings makes data on those buildings valuable to a multitude of industries, so companies like Emporis conduct and distribute research on topics like the newest, tallest, and most expensive buildings in the world. Keep reading to find out about the ten tall cities that are home to the largest number of skyscrapers—as defined by Emporis' definition of a building that is 100 meters or more.



Researchers at the MIT Senseable City Lab have launched a new platform using Google Street View data to measure and compare the green canopies of major cities across the world. Treepedia, created in collaboration with the World Economic Forum, is an interactive website which allows users to view the location and size of their city’s trees, submit information to help tag them, and advocate for more trees in their area. In the development of Treepedia, the Senseable City Lab recognizes the role of green canopies in urban life, and asks how citizens can be more integral to the process of greening their neighborhoods.

Toronto-based Hariri Pontarini Architects’ Bahá’í Temple of South America has won the 2017 Innovation in Architecture Award presented by the Royal Architectural Institute of Canada (RAIC).
Located in the foothills of the Andes Mountains outside Santiago, Chile, the domed building was designed and built using computer modeling, measuring, and fabrication software, as well as custom glass, all of which culminated in nine monumental veils that frame an open worship space for up to 600 visitors. Completed in 2016, the project took 14 years to realize.


With the ever-expanding global population, cities around the world today are caught in the midst of mass urbanization; the resultant problems are the topic of much of the current architectural discourse. From these trends stems the challenges of providing adequate amounts of both housing and urban green space, and by extension, providing adequate food production. In order to address this divide, Toronto will soon be home to The Plant – a mixed-use community revolving around sustainable residential urban farming and social responsibility in the Queen Street West neighborhood.
“It might seem extreme, but we orientated this entire project around our connection to food,” says Curated Properties partner Gary Eisen, one of the developers involved in the project. “It’s our guiding principle and the result is a building that lives and breathes and offers a better quality of life to the people who will live and work here. The Plant is a community that fits with the foodie culture that has come to define Queen West.”


Studio Gang has been commissioned to design their first project in Canada, a mixed-use tower that will be located in the Toronto neighborhood of Yonge + St. Clair. The project is one of several commissioned by Toronto’s Slate Asset Management as part of a larger effort to revitalize the district through the use of public art, world-class design and vibrant streetscapes and open spaces. The area’s first intervention, an 8-story mural by renowned artist Phlegm, was completed last summer.
“Yonge + St. Clair is on its way back,” says Brandon Donnelly, Vice President of Development at Slate Asset Management. “Having occasion to bring Studio Gang’s first project in Toronto to the neighbourhood signals to the rest of the city that we would like to create something special here.”

Canadian architect, landscape architect and urban designer Roger du Toit has been posthumously awarded the Royal Architectural Institute of Canada’s 2017 Gold Medal. The influential designer, who passed away in 2015, amassed a rich, diverse portfolio throughout his 45-year career, including Toronto’s CN Tower, Regina’s Wascana Centre, and 45 projects across 25 Canadian university campuses.
His RAIC Gold Medal, recognizing a significant and lasting contribution to Canadian Architecture, will be accepted by his widow Sheila du Toit and two sons at the RAIC/OAA Festival of Architecture in Ottawa in May.
.jpg?1488222197)
Eight “Winter Stations” have been installed along Toronto’s beachfront, injecting new life into the shoreline during the Canadian city’s winter months. Completed as a result of the annual Winter Stations design competition, the eight projects responded to this year’s theme of “Catalyst,” which sought installations that “open up the waterfront landscape and reinvent the space for visitors” while considering how materials may be repurposed or reused for future iterations.