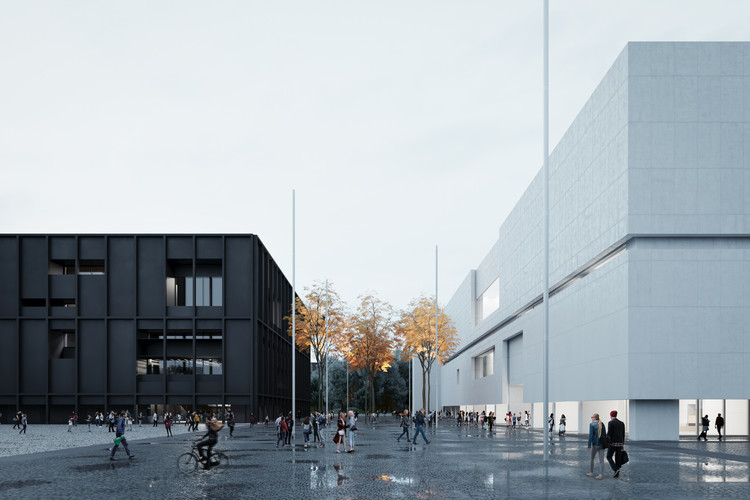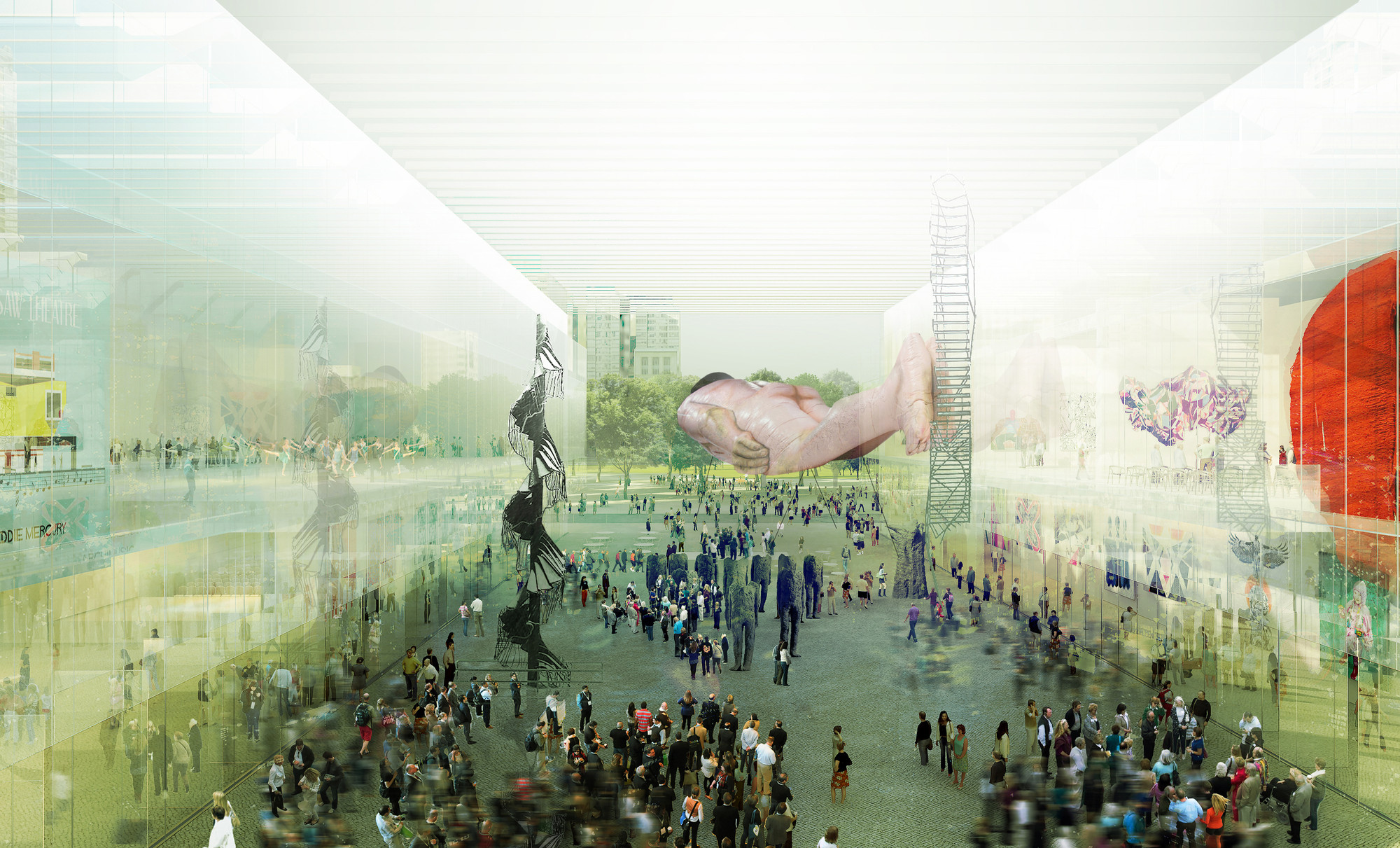
As the new year begins, we look forward to the most exciting projects planned to open in 2023. The world's second-tallest tower is currently under construction in Malaysia; Egypt is almost ready to open its largest archeological museum, while MVRDV is currently renovating a large-scale brutalist landmark in Albania. Featuring internationally renown architectural offices such as Snøhetta, OMA, Studio Gang, Zaha Hadid Architects, BIG, along with the latest winner of the Pritzker Prize, Francis Kéré, the following selection presents projects from all around the world. They also range in scale and program, from international airports to sculptural arts galleries or museum expansions.
Several projects presented here have also featured in the previous year's compilation. Resource availability and labor issues generated by the pandemic have also continued to influence opening schedules, but with a diminishing impact. Following the predicted trends for 2023, more and more projects involve the adaptive reuse of existing structures. An underlying theme is visible in the increased interest in expanding artistic and cultural venues and integrating historical heritage into the expression of contemporary architecture.



































