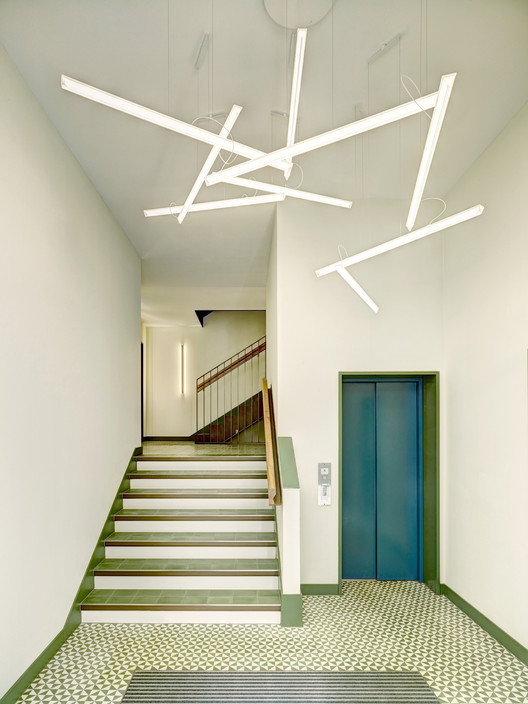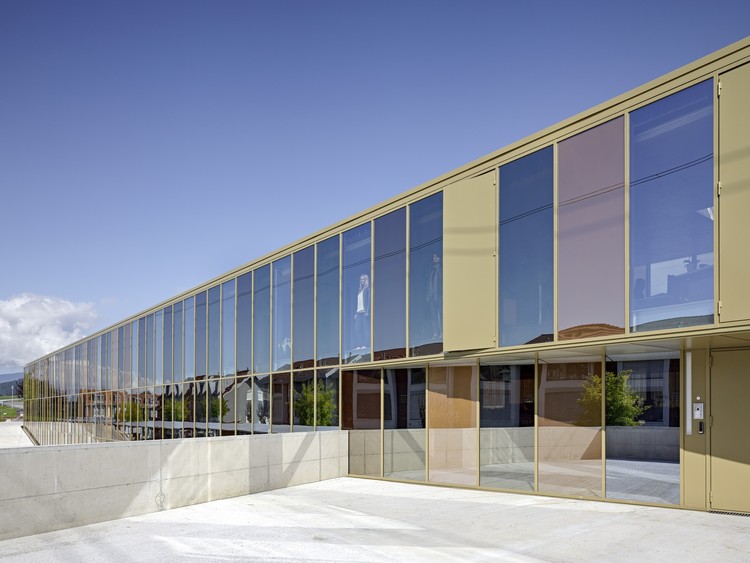
-
Architects: Attilio Panzeri & Partners
- Year: 2017
-
Manufacturers: A3 System, Aircond, Cavadini SA, Frassinagodiciotto con Alberto Manetti, Gerhi SA, +8














The advent of robotics in the creative and construction industries has led to an amazing revolution, changing not just how things are designed and made, but also transforming knowledge cultures, politics and economics that surround them. As such, the ROB|ARCH 2018 conference – hosted by the NCCR Digital Fabrication and ETH Zurich – will continue this path, developing and revealing novel insights, applications and impacts of this transformation within the scientific, creative, and entrepreneurial domains, including, for example, architecture, structural design, civil and process engineering, art and design, and robotics. A particular focus lies upon cross-disciplinary approaches and applications, providing state-of-the-art knowledge, techniques and methods of robotics not just in individual areas of exploration, but also beyond. These ideals aspire to complement the transformation processes of emerging robotic research and applications, and to redefine cross-disciplinary work in an era of global digitalisation and knowledge transfer. Key topics and issues of ROB|ARCH 2018 include autonomous control systems, advanced construction, collaborative design tools, computerised materials and structures, adaptive sensing and actuation, on-site and cooperative robotics, machine-learning, human-machine interaction, large-scale robotic fabrication and networked workflows.



