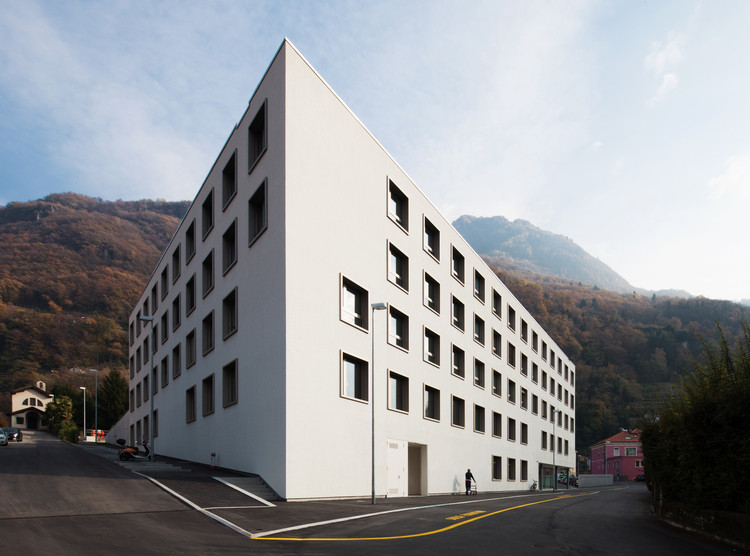ArchDaily
Switzerland
Switzerland
June 25, 2018
https://www.archdaily.com/896862/family-residence-tempesta-tramparulo Pilar Caballero
June 20, 2018
https://www.archdaily.com/896576/house-mw-ralph-germann-architectes Rayen Sagredo
June 18, 2018
https://www.archdaily.com/896612/espel-pavillon-herzog-and-de-meuron Daniel Tapia
June 08, 2018
https://www.archdaily.com/895614/crn-house-alparchitecture-sarl Pilar Caballero
June 08, 2018
https://www.archdaily.com/895609/school-in-port-skop Pilar Caballero
June 05, 2018
Don’t miss out! Join Monocle ’s editor in chief and chairman Tyler Brûlé, and its editors, at the fourth installment of the annual Quality of Life Conference.
https://www.archdaily.com/895765/the-monocle-quality-of-life-conference-2018 Rene Submissions
June 01, 2018
https://www.archdaily.com/895430/raymond-uldry-business-school-meier-plus-associes-architectes Rayen Sagredo
May 30, 2018
https://www.archdaily.com/892349/reconstruction-of-a-chalet-frundgallina Daniel Tapia
May 09, 2018
https://www.archdaily.com/894044/house-with-a-missing-column-christian-kerez Daniel Tapia
April 24, 2018
https://www.archdaily.com/892881/muller-villa-andrea-pelati-architecte Rayen Sagredo
April 22, 2018
https://www.archdaily.com/890223/sternenstrasse-tom-munz Cristobal Rojas
April 07, 2018
https://www.archdaily.com/891929/school-for-curative-pedagogy-hpt-biel-bauzeit-architekten Pilar Caballero
April 05, 2018
https://www.archdaily.com/891841/house-in-hauterive-bauzeit-architekten Rayen Sagredo
March 26, 2018
https://www.archdaily.com/891200/hotel-revier-carlos-martinez-architekten Daniel Tapia
March 22, 2018
https://www.archdaily.com/891021/castagnola-herzog-and-de-meuron Daniel Tapia
March 14, 2018
https://www.archdaily.com/890377/nursing-and-retirement-home-bellinzona-studio-gaggini-plus-nicola-probst-architetti Daniel Tapia
March 13, 2018
CLOUD ’68—PAPER VOICE
https://www.archdaily.com/890662/cloud-68-paper-voice-smiljan-radics-collection-of-radical-architecture Rene Submissions
March 07, 2018
https://www.archdaily.com/890224/am-rossberg-igual-and-guggenheim-architekten Cristobal Rojas

















