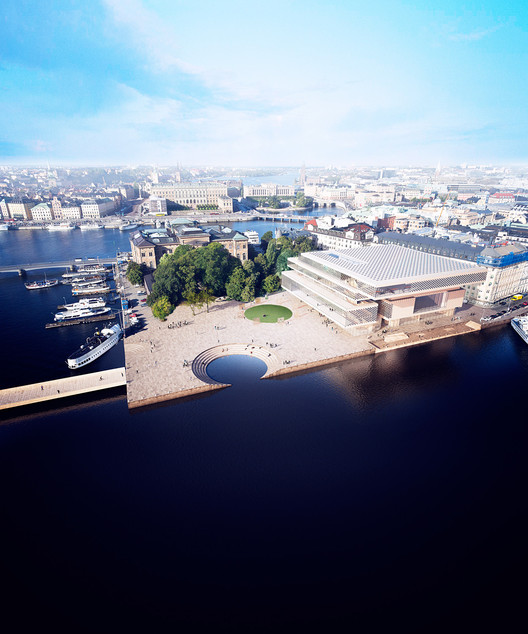
Scandinavian practice C.F. Møller Architects, in collaboration with DinellJohansson, has been announced as winner of the HSB Stockholm architectural competition. The winning scheme includes three "ultra-modern residential high-rises" planned for Stockholm's city center. Only one of these proposals will actually be built, including the world's tallest wooden skyscraper. Completion of the chosen tower is set for 2023, the 100th anniversary of the competition organizer and Sweden's largest housing association, HSB. View the three project proposals after the break.









.jpg?1383859827)




























