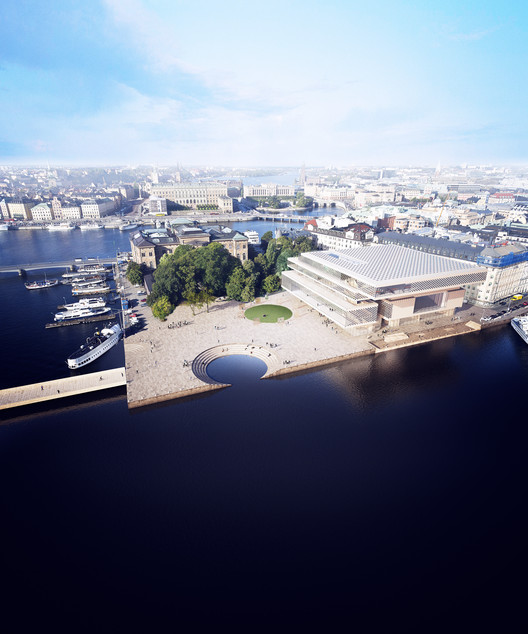
Out of the 11 high-profile, anonymous entries shortlisted in early October, only 3 are still in the running to design the Nobel Foundation’s new headquarters in Blasieholmen.
With completion aimed for 2018, the Nobel Center plans to become on of Stockholm’s most attractive destinations. Not only will the Center’s large auditorium host the annual Nobel Prize Award Ceremony, but it will offer key amenities to serve its surrounding public; In addition to a library, restaurant and retail shop, the Center will include spaces for exhibitions, school programs, events, and interdisciplinary meetings.
The proposals, listed in no particular order, are:
Nobelhuset / David Chipperfield Architects (David Chipperfield and Christoph Felge)

“The proposed building conveys dignity and has an identity that feels well balanced for the Nobel Center,” stated the jury. “The limited footprint of the building allows room for a valuable park facing the eastern portions of the site, with plenty of space for a waterfront promenade along the quay. The façade surfaces will also reflect light from the sky down into the street or open space on Hovslagargatan.


A P(a)lace to Enjoy / Wingårdh Arkitektkontor AB (Gert Wingårdh)

“One of the foremost qualities of the building is the openness of its entrance level,” stated the jury. “Its glass façade is inviting and creates close contact between outdoors and indoors and between urban life and the activities in the Nobel Center. The grand stairway is a classic element that can give the building a dignity that fits the identity of the Nobel Center.”

A Room and a Half / Johan Celsing Arkitektkontor AB (Johan Celsing)

“The proposal is a coherent, classically proportioned building that connects to the surrounding cityscape,” stated the jury. “Because the building is placed at an angle to Hovslagargatan, this creates an attractive open space near the entrance. The proposal also leaves ample room for a waterside promenade and outdoor public areas. In many ways, its materials and appearance are well adapted to the purposes of the building.”


For the second and final stage, the shortlisted architects’ are expected to submit proposals by early February 2014. The winning proposal, which will be selected in April 2014, will serve as the basis for a new local plan, with consultations under the auspices of the City of Stockholm.
Reference: NobelCenter.se

