
-
Architects: studio raro
- Area: 230 m²
- Year: 2019


_2_PS.jpg?1592940192)


Guardrails and handrails are two elements that are often confused. While the first is used to close a space and prevent a person from falling, the second is a support bar for balance. Normally standard solutions are used for both elements, but with an attractive design, they can become standout details in a project.
For inspiration on materials, structures, and details of guardrails and handrails, here are 17 notable examples.
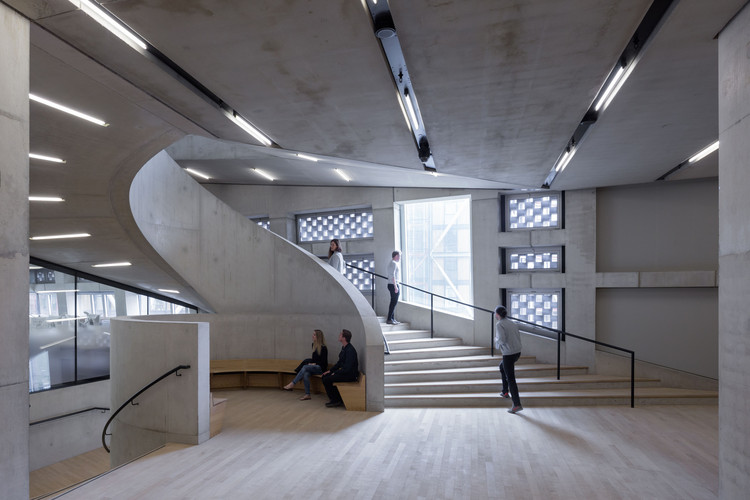
Stairs aren't only a means of vertical circulation. Through their might and scale, this building element can easily become the protagonist of a space. From afar one can observe the movement of people; from within the staircase the viewer is treated to new angles and perspectives of the building.
The prominence of staircases in the work of 2001 Pritzker Prize winners Herzog and de Meuron underscore the belief that risers and treads are never solely an element of circulation—they are generators of dynamism and rhythm that influence the essence of their projects.
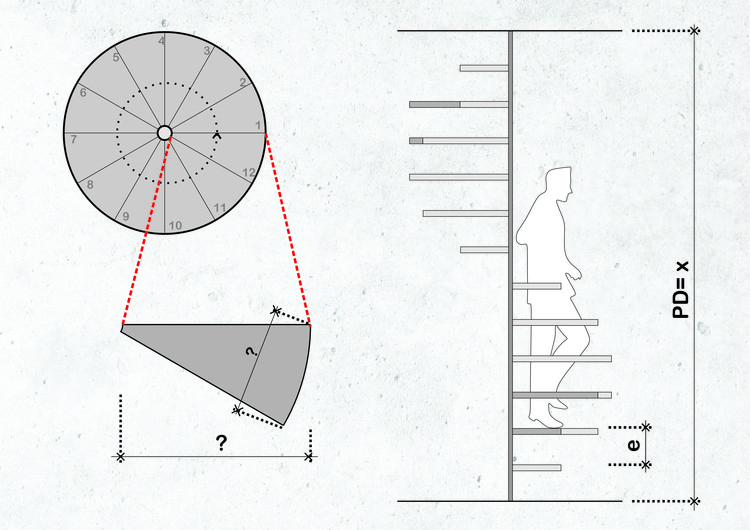
Spiral staircases save valuable square meters because they occupy a much smaller area than a conventional staircase. With daring shapes and diverse configurations, they can also be iconic objects in projects. However, the design of these staircases requires careful attention so that you can prevent an uncomfortable or dangerous outcome. Although BIM software simplifies this process, it's always important to understand the restrictions and the underlying concepts.

This question can be basic and you may know the answer, but it's always good to remember some elementary calculations that help us to streamline the design process.
As we know, a staircase consists basically of a series of steps, which in turn consist of a tread (the horizontal part, where the foot will rest) and a riser (the vertical part). Although it can vary in its design, each step must also have one or more landings, handrails, and a small nosing. The latter protrudes from the tread over the lower step, allowing to increase its size without adding centimeters to the overall dimensions of the staircase.
Check the effective formula developed by French architect François Blondel, which allows you to determine the correct dimensions of a comfortable and efficient staircase according to its use.

The staircase is a fundamental element for the connection of architectural spaces. But beyond its functional use, in many projects the staircase serves as a sculptural object, offering an opportunity for architects to generate creative spatial forms that animate the built space. In this installment of our Photos of the Week, we present 15 incredible staircases captured by photographers such as Patricia Parinejad, José Campos, and Brigida González.

Walking in through the entrance of the Experimentarium by architecture firm CEBRA, visitors can immediately take notice of the radiating copper Helix staircase. The Helix staircase is 100 meters long, supported with 160 tons of steel and clad and 10 tons of 7mm thick copper.
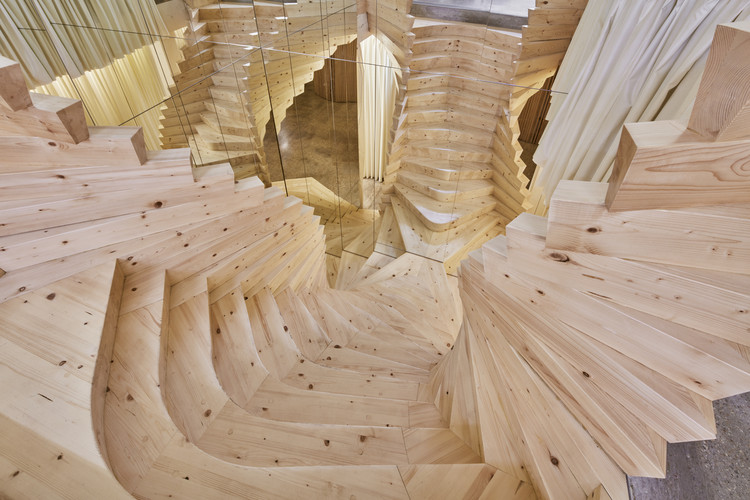
Conventional, straight-forward staircases can step aside to make room for these upgraded twisting and dynamic steps that make going upstairs a fun and enjoyable experience. London based studio, ACME has developed a staircase prototype with modern construction methods and an adaptive design approach.
The massive twin spiral staircase was installed at ACME's own office, which previously, had no usable stair between floors. The project takes inspiration from Coco Chanel’s mirror stair in her Parisian apartment, 31 Rue Cambon. Here, the two sides of the stair were cladded with mirrors and anyone perched at the top can observe the comings and goings on all levels of the atelier.

The stair is one of the most fundamental elements of architecture. Whether thin and delicate or bold and colored, in some projects a staircase becomes the buildings’ main protagonist and serves as a focal point for the entire project. It is through staircases that architects create spatial forms and visuals that reveal new ways to perceive a constructed space. For this reason, we’ve searched our archives (again!) in search of some more inspiring stairs.
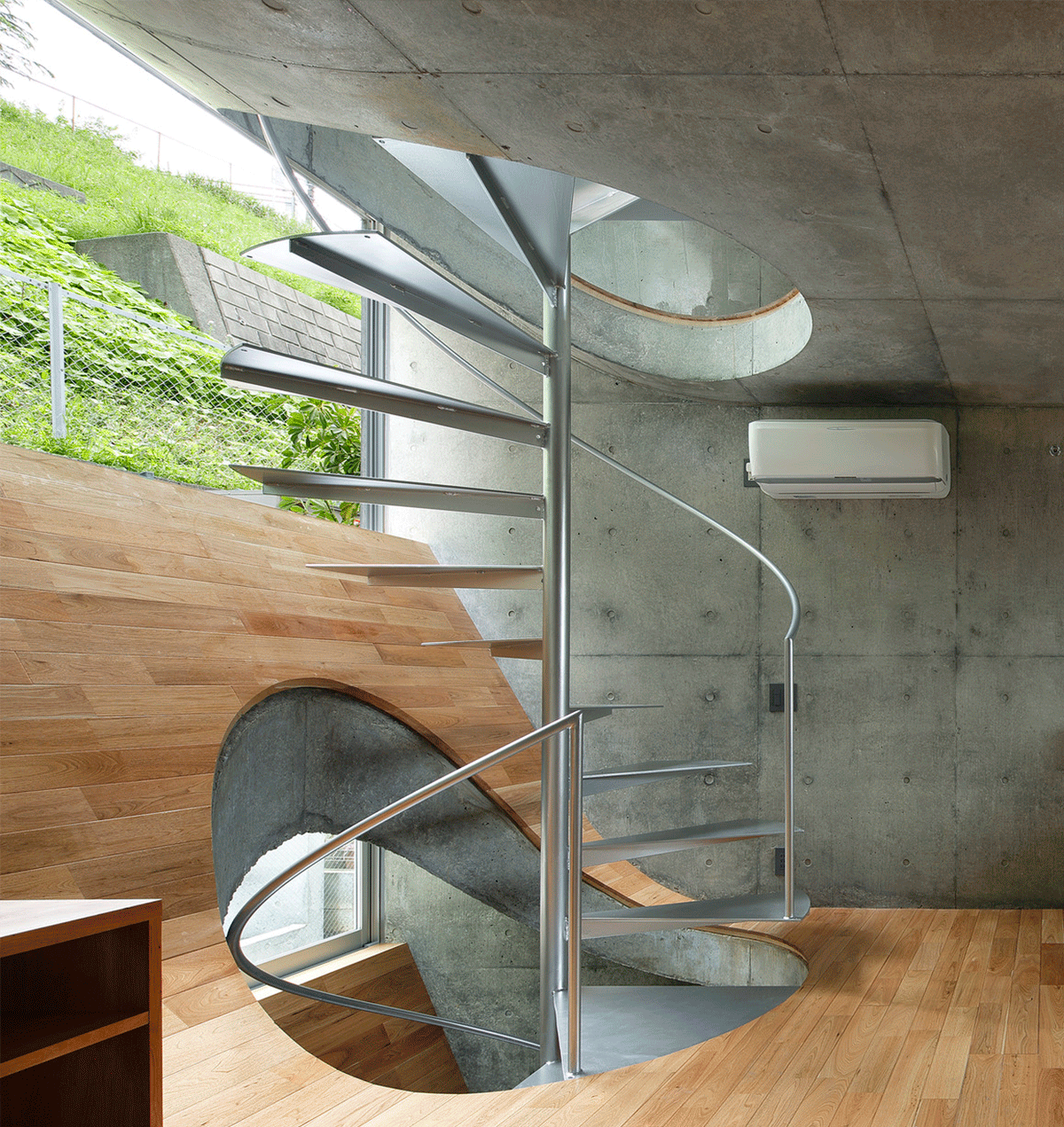
We’ve already presented a selection of staircases made from beautiful materials, and are back for round 2! With different types of materials and support techniques, some stairs give us the feeling of being suspended in the air, while others play with the exposed elements that sustain them. In this round-up, we’ve got some seriously spiraling stairs, both in public and private buildings. We’re also showcasing some unique metal staircases so thin they look almost see-through – a feat of architecture and structural design.
Check out ten more unique staircases from our archive below:
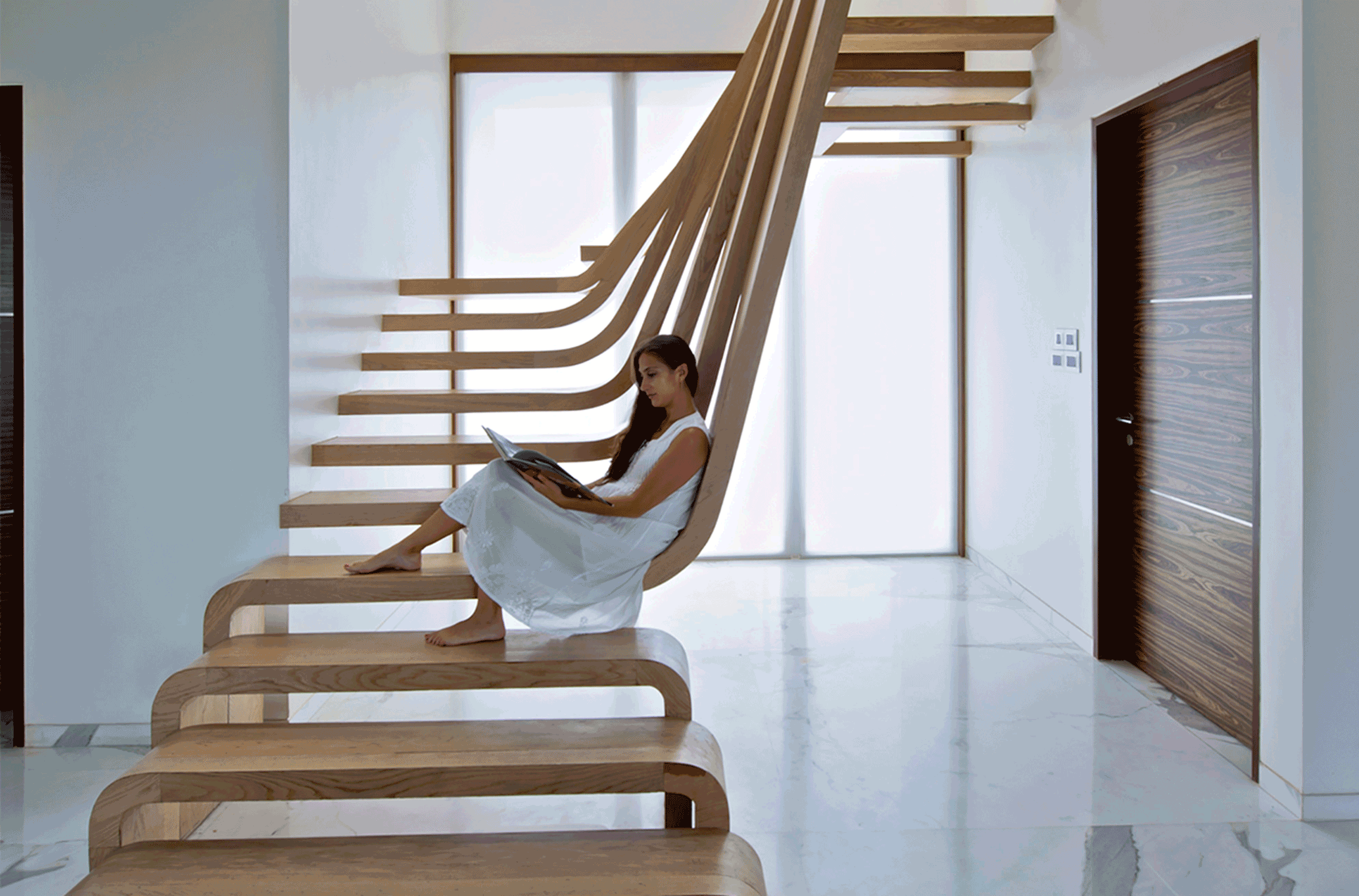
Stairs do more than take you up a floor; they represent a journey the architect wants you to travel. The act of ascending and descending extends beyond planning. Projects like Herzog and De Meuron’s expressive staircases in VitraHaus, Sou Fujimoto’s inhabited stairs in Musashino’s Library and even MVRDV’s giant urban staircase allowed individuals to achieve entirely new perspectives of their surroundings or even city. Staircases hold their own as elements of architectural expression. Some blend in; others puncture a space with their unique shape and materials.
Staircases can trigger conversations, provide a sense of arrival, and dazzle with ingenuity. As an architectural element, they are not just about circulation – so why are they neglected in the design of so many new projects? In this short film from Monocle, the breadth of ingenuity possible with the stair—from those of the Danish National Bank in Copenhagen to London’s Leighton House Museum—explore how they can come to embody the very essence of a good architectural project.

Designed by architect Rafael Iglesia for the home of the Del Grande family in Rosario, Argentina, this staircase is the result of a system of counteracting forces. The structure's wooden elements are held in place only by the friction and pressure that is produced between the pieces of wood that make up the system.

Vertical Walking, an experimental prototype by Rombout Frieling Lab designed "to move ourselves between floors in a building," exploits the potential of the human body, materials and intelligent design to require less than 10% of the effort required by taking a flight of stairs – and without the need for any sort of ancillary power supply. The ultimate aim of the designers is to allow people to "move harmoniously through our vertical habitats of the future."
In this video, Ben Uyeda of HomeMade Modern demonstrates how to build a sleek, contemporary spiral staircase using just a standard schedule steel post, plywood and a CNC router (along with a healthy amount of wood and construction glue). To build the staircase, Uyeda uses the CNC to cut out 12 shapes of incremental size from a plywood sheet, which he then stacks and fits around the post to secure into place.
HomeMade Modern has also made the CAD files available for free, so handy woodworking types can attempt the construction themselves.