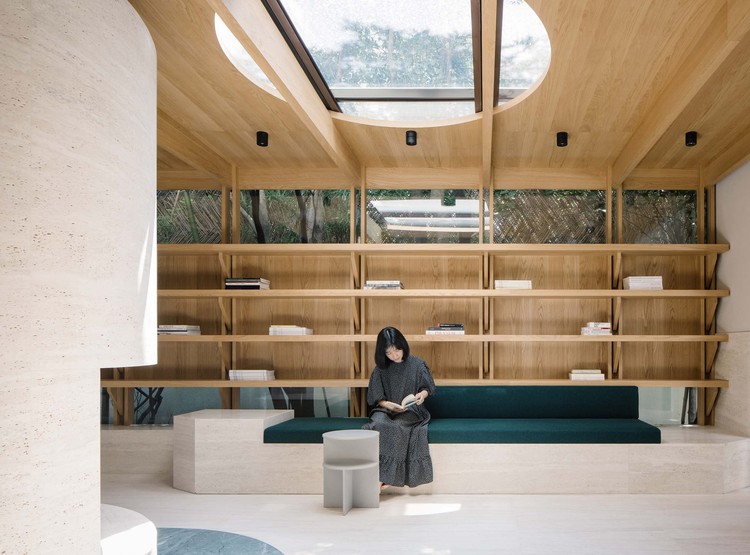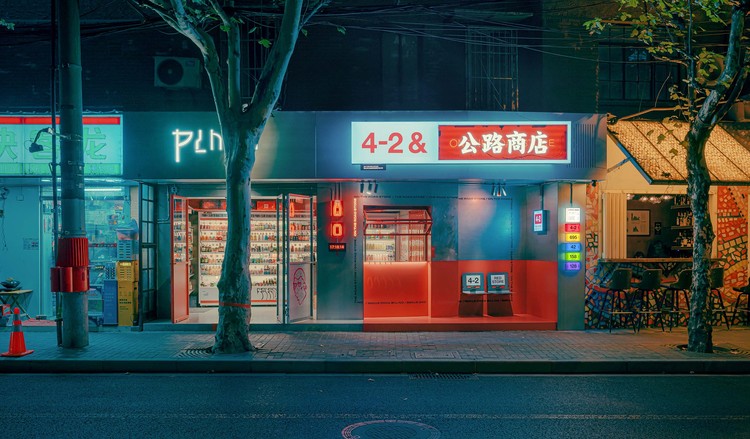
-
Architects: XING DESIGN
- Area: 8000 m²
- Year: 2022
-
Manufacturers: Shanghai Jiugao Energy Conservation Technology Co.,Ltd, Shanghai Nordprofil Metal Ceiling Co.,Ltd




Ennead Architects has unveiled the Shanghai Lingang Special Area master plan, a new hub for global commerce. Designed around the central axis that defines the Dishui Lake district in Shanghai, the master plan establishes the identity of a new business district. Designed as a free trade zone, this is planned to attract prominent international companies. The site's design proposes functional areas where multinational corporations can optimize business operations while creating open spaces for the surrounding communities. Ennead’s large-scale plan includes four commercial buildings, retail, civic and open spaces.












