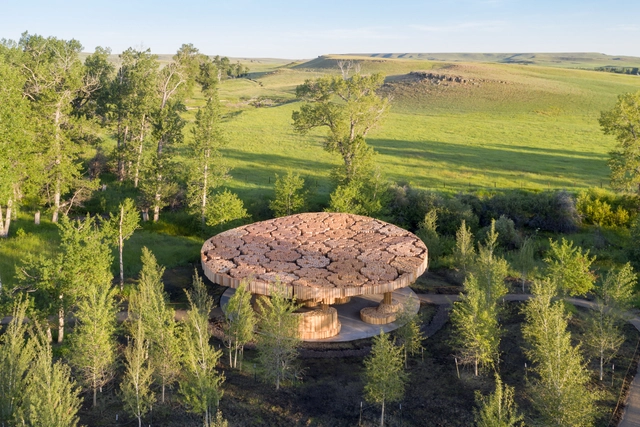
-
Architects: Kéré Architecture
- Area: 2100 ft²
- Year: 2019


Berlin-based Burkinabé architect Diébédo Francis Kéré has designed a wooden pavilion for Tippet Rise Art Center in Montana. In addition to the pavilion, the Tippet Rise Fund of the Sidney E. Frank Foundation will also support Kéré's work to build an environmentally sustainable secondary school in Burkina Faso called Naaba Belem Goumma. Kéré designed the project in the Beartooth Mountains so visitors can experience a "rain of light" as sunlight filters through a structure of vertically stacked logs.

Tippet Rise Art Center has announced the commissioning of architect Francis Kéré to design a 1,900-square-foot pavilion for the center’s 10,000-acre grounds in Montana, USA. Envisioned as a “communal gathering space nestled among a cluster of aspen and cottonwood trees,” new renderings by Kéré Architecture depict the scheme featuring a locally-sourced log canopy.
The scheme can be read as an evolution of Kéré’s canopy structures designed for the Louisiana Museum of Modern Art near Copenhagen, and his 2017 Serpentine Pavilion in London.

Three M. Arch. candidates at Montana State University, Jonathan Chavez, Kimball Kaiser and Adam Shilling, won an Undergraduate Scholars Program research grant which they used to fund their design-build project: B.O.B., the Backyard Office Box. B.O.B. is a kit of parts which, when put together, create a 150-square-foot dwelling space. The design team, also known as Tr3s, wanted their project to be adaptable to a variety of sites and users. B.O.B. can function as an additional space to already existing projects or standalone as a temporary shelter.

What do Frederic Chopin, Alexander Calder and Montana's Bear Tooth Mountains have in common? A long summer day at Tippet Rise Art Center seeks to make the connections audible, visible, tangible.
Founded by philanthropists and artists Cathy and Peter Halstead and inaugurated in June 2016, Tippet Rise began as—and largely remains—a working ranch. It sprawls across 11,500 acres of rolling hills and alluvial mesas of southwestern. To the west rise the snowy heights of the Bear Tooth Mountains. Off to the east, hills give way to golden prairies that stretch out to the horizon.
Into this privileged landscape, the Halsteads and team have strategically inserted massive outdoor sculptures by Alexander Calder, Mark di Suvero, Stephen Talasnik, plus three specially commissioned works by the Spanish architectural firm Ensamble Studio. And hidden in a small depression near the entrance of the massive ranch, the LEED Platinum-certified Olivier Barn serves as both base camp for visitors and a state-of-the-art concert hall.
.jpg?1444356908&format=webp&width=640&height=580)

Make It Right, the organization founded by Brad Pitt to provide housing to those in need, has unveiled 5 designs for their new initiative in the Fort Peck Indian Reservation in Montana. The designs - by GRAFT, Sustainable Native Communities Collaborative, Architecture for Humanity, Method Homes and Living Homes - are inspired by cradle-to-cradle principles, will be LEED Platinum rated and have been developed alongside community consultation with the Sioux and Assiniboine tribes of Fort Peck.
The organization is planning to build 20 new homes on the reservation, as well as developing a sustainable masterplan for the entire 3,300 square mile reservation, with construction planned to start later this year.
More on the development of Make It Right's Fort Peck initiative after the break.

Material Minds, presented by ArchDaily Materials, is our new series of short interviews with architects, designers, scientists, and others who use architectural materials in innovative ways. Enjoy!
Arthur Andersson of Andersson-Wise Architects wants to build ruins. He wants things to be timeless - to look good now and 2000 years from now. He wants buildings to fit within a place and time. To do that he has a various set of philosophies, processes and some great influences. Read our full in-depth interview with Mr. Andersson, another revolutionary "Material Mind," after the break.

The Make It Right organization, Brad Pitt's LEED and Cradle-to-Cradle inspired efforts to bring sustainable homes to communities in need, is probably best none for its much publicized work in the Lower Ninth Ward of New Orleans in the post-Hurrican Katrina climate. But the breadth of this organization's work stretches beyond this community rebuilding project. Make It Right has worked within several disadvantaged communities in an effort to build sustainable and supportive homes and neighborhoods through the development of residences, community centers and infrastructural elements, and by providing training and counseling.
MIR is working in Newark, New Jersey bringing residences to disabled veterans; in Kansas city, Montana the organization is rebuilding a blighted community within the neighborhood of Manheim Park; and most recently is partnering with Sioux and Assiniboine Native American tribe members to build sustainable homes on the Fort Peck Reservation in Montana.
More on Make It Right's new work on the Fort Peck Reservation after the break.