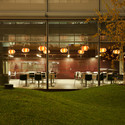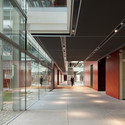
Madrid: The Latest Architecture and News
Urban Shelter / MYCC

ONO Corporate Headquarters / ACXT

-
Architects: IDOM
- Area: 13750 m²
- Year: 2013
-
Professionals: Noemí Barbero Zumalacárregui, POLIEDRO
IE's Master in Architectural Management and Design

IE School of Architecture & Design through its unique combination of design, innovation and management, expands the boundaries of traditional architectural education. IE welcomes students who seek challenges and aspire to become leaders in the dynamic world of architecture and design.
Social Housing in Valleca´s Eco-boulevard / Olalquiaga Arquitectos
IE Master in Architectural Management and Design and IE Master in Work Space Design present

“So you want to be famous?".Peter Murray shares his 7 rules of message design for architects. “Co-designing Workspace". Oliver Marlow explains the TILT Method, his vision about the past, the present and the future of workspace, and how it’s all about people.
Video: IE Paper Pavilion / Shigeru Ban Architects
Shigeru Ban Architects shared with us their timelapse video for their latest construction, the IE Paper Pavilion. Made up of 173 paper tubes, this temporary structure is located in the grounds of IE’s Madrid campus and will be used to host executive education events and other activities. The structural design is eminently efficient. It took only two weeks to build, is based on sustainability objectives, and there was a requirement that it be a temporary construction. For more information on the project, please visit here.
IE Master in Architectural Design presents the Online Master Classes series: Stan Allen

Traditional histories of Urbanism have seen the city as something separate from nature, organized according to its own rules and conventions. Given the current emphasis on environment and sustainability, and recent experiments in the sustainable urbanism, it makes sense to revisit the history of the city from a new perspective. This seminar will look briefly at the history of the city from the 19th century to the present through the lens of landscape and nature. Beginning with Haussmann and Cerda, we will look at Fredrick Law Olmsted and the City Beautiful Movement, Frank Lloyd Wright’s Broadacre City proposal and post-war suburban development in the US, ending with the emergence of Landscape Urbanism in the late 1990’s.
IE Master in Architectural Design Lecture Series: Josep Lluís Mateo

The IE Master in Architectural Design as part of the Lecture Series 2013 in conjunction with the Círculo de Bellas Artes presents "Lugar, tiempo y materia. Obra reciente, 2010 - 2013", by Josep Lluís Mateo.
Tsm3 Unstable House / Carlos Arroyo

-
Architects: Carlos Arroyo
- Area: 154 m²
- Year: 2011
-
Professionals: BEDV arquitectos
Video: Sou Fujimoto at IE Master in Architectural Design
IE Master in Architectural Design opens its 2013 lecture series program, at the Círculo of Bellas Artes in Madrid, with the Japanese architect Sou Fujimoto.
IE Master in Architectural Design

This innovative post-graduate program is aimed at professionals who wish to play a leading role in cross functional teams engaged in architectural and urban design.
It covers five areas:
·Architectural Design
·Building and Energy Technologies
·Urban Studies
·Contemporary Culture
·Architectural Management
The program is designed to last one year, with rotations between Madrid and Barcelona and provide its students with exposure to the cultural and urbanistic design paradigms which characterize both cities. It is infused with the entrepreneurial and leadership spirit that defines the IE Business School programs. The curriculum integrates hands on design and theory in an environment that invites open experimentation and professional relationships.
In addition to the core curriculum, the IE Master in Architectural Design Academic Advisors offer an international network of professionals and contributors that ensures the program figures prominently within the context of current international architectural debates. More after the break.
Banco Popular Headquartes / Arquitectos Ayala

Public library Ana María Matute / RSP arquitectos

-
Architects: RSP arquitectos
- Area: 3500 m²
- Year: 2012
-
Professionals: HC y asociados, IDEEE
Vallecas 47 / Estudio UNTERCIO
Budapest Students Design Sustainable House for Indoor and Outdoor Living

It may look unassuming, but this sleek black box is the culmination of a two-year long collaboration of more than 50 students from 7 different faculties of the Budapest University of Technology and Economics. Initially envisioned by two architecture students and built for the European Solar Decathlon 2012 in Madrid, the goal of Odooproject was to encourage a new sustainable life by designing a house where as much time as possible can be spent outdoors.
More information about Odooproject after the break...


















































