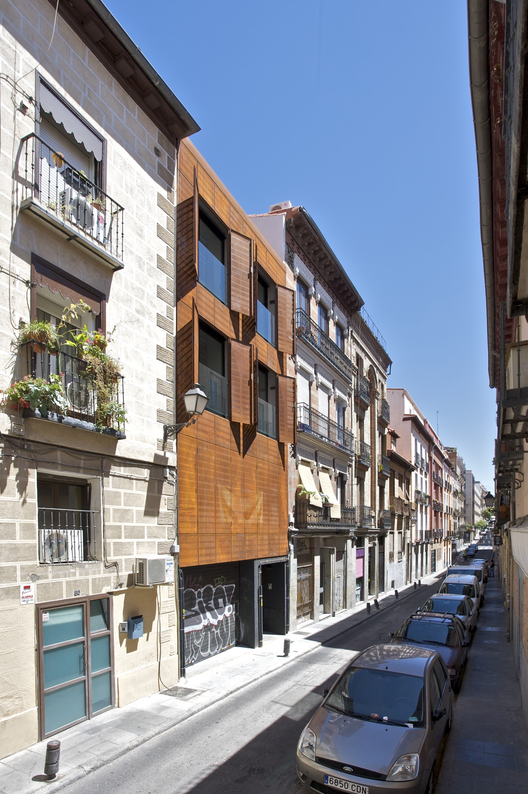
-
Architects: nodo17 Architects
- Year: 2008



Architects: Raúl del Valle Location: Madrid, Spain Project Year: 2007 Photographs: Miguel de Guzmán, María José Fraile Monte

Organized as part of the launch of IE University’s Master in Work Space Design, which will receive its first intake next February, the school organized a workshop focused on What’s Next in Workspaces? Designing with Change. Distinguished panelists shared their vision on changing forces and trends in work space design, and how it is creating new and exciting working environments. The new program combines modules in Madrid and London with online periods, and is run in collaboration with strategic partner the Helen Hamlyn Centre at the Royal College of Art. Experts agreed that the work place has made a shift in the last years, due to flexibility, mobility and generation gap within the work forces. The role of office designers will become in the future more about facilitation and that simplicity will prevail in office space of the future. For more information on their new, upcoming program, please visit here.

Designed by the Tongji University Team, the “Para Eco House” combines both parametric and ecological strategies into the logic of the architectural language used in the house design. By using both “passive” and “active” energy systems, they go beyond the functional and environmental requirement to create a paradigm for a low carbon future. The concept of creating a multi-layer skin emerges from a combination of Dao theory in eastern philosophy and the theories of Michel Foucault in western thought, especially the ideas of autonomy in architecture. More images and the team’s description after the break.


Architects: Burgos & Garrido arquitectos Location: Madrid, Spain Architects In Charge: Alberto Pieltain, Justo Fernández-Trapa Collaborators: Saúl García, Ángeles García, Agustín Martín, Almudena Carro, Beatriz Amán, Pilar Recio, Alberto López, Héctor Pérez Project Year: 2008 Photographs: Ángel Baltanás

