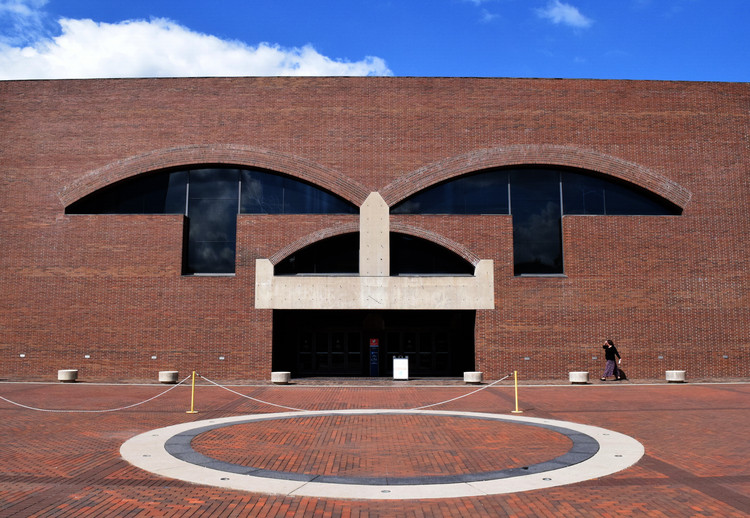
Spanning continents and cultures, architecture-focused events serve as platforms for the gathering of diverse groups of professionals to share innovations and embark on dialogues regarding some of the most pressing matters faced by our profession. Embodying the spirit of collaboration, highlighting local cultures and practices, and fostering open debates, this year’s list of events covers a diverse range of biennales, forums, city-wide celebrations, international fairs, and awards.
From the year-long celebration of the World Design Capital in the neighboring cities of San Diego and Tijuana, to Qatar's inaugural Design Doha Biennial, starting this February; from Spain’s celebration of public spaces during Concéntrico 10 to locally-engaging biennales across Eastern Europe, these global conventions, exhibitions, and celebrations strive to bring together the architecture and design communities to shape together the future of the built environment.



























.jpg?1597247495)

























