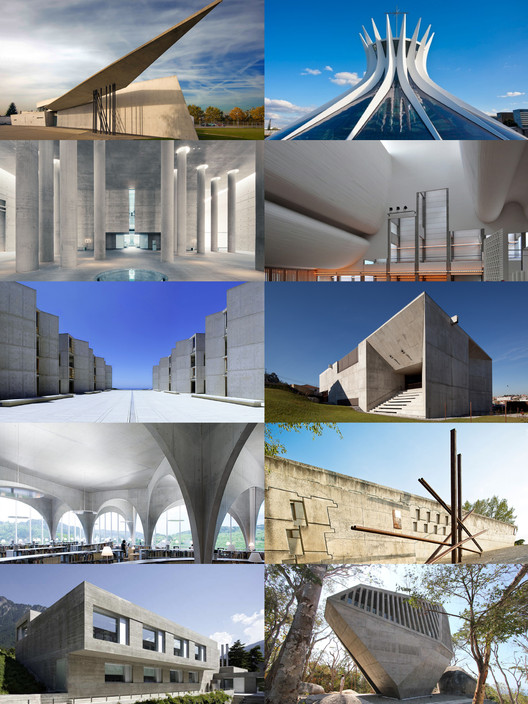
Eva Prats and Ricardo Flores started their Barcelona-based practice, Flores & Prats Arquitectes in 1998 after both worked at the office of Enric Miralles. They overlapped for about one year there, from 1993 to 1994. After her nine-year stint with Miralles, Eva won the EUROPAN III International Housing Competition with a friend. The success that led to a real commission and was going to be built, served as the springboard for starting their independent practice. Shortly thereafter they won another competition. Ricardo joined Eva after working for five years with Miralles. By then they were a couple for three years and decided to start working together. Today they practice out of the same sprawling apartment where Eva’s original studio rented a room along with several other young architects and designers. Even though the office now occupies the entire space—the architects told me they typically employ ten, no more than twelve people—they keep traces and memories of the former “dwellers” alive. Curiously, Eva and Ricardo implement the same strategy in their architectural projects as well.

































.jpg?1447120055)

.jpg?1447120320)




