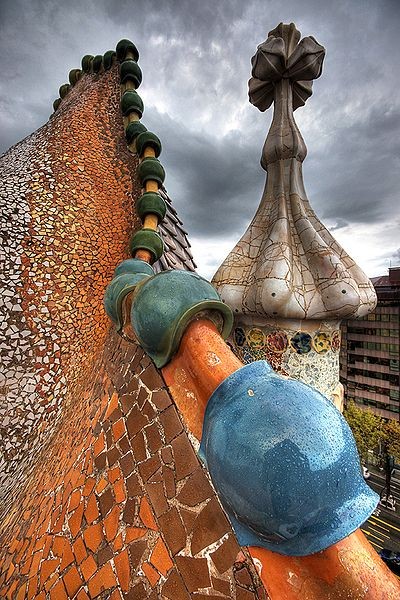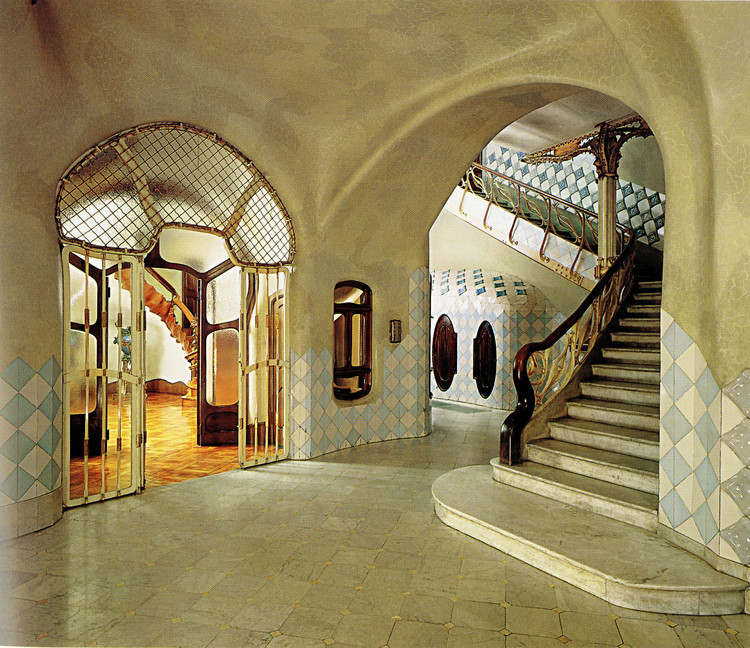
-
Architects: Antoni Gaudí
- Year: 1906
-
Photographs:Wikipedia, Ignasi de Solá-Morales, John Gill
-
Manufacturers: Parquets Nadal
Text description provided by the architects. The inspiring imagination of Antoni Gaudí undoubtedly reveals itself in one of his most poetic and artistic designs for a building, Casa Batlló. His synthesis of animal shapes, vine-like curves, hints of bone and skeleton, and his use of lustrous colored bits of glazed ceramic and glass create a masterpiece that will forever astonish its observers.

His style encompasses all that defines the Art Nouveau, a School of French decorative artists from the 1890s who took influence from sinuous shapes in plants and nature.

He explored his interests in flowing shapes, patterns and colors in the Casa Batlló, which was designed for the wealthy cotton baron Josep Batlló as a jolting contradiction to the rigid forms that surround it.

The front facade reveals striking textures, colors, and imagery that work together to conjure thoughts of fairytales and phantasmal dreams. The larger sculptural pieces that create the boundaries of the balconies and that frame the entrance resemble bones, suggesting a septum, eyebrows or clavicles, which keep to the anthropomorphic tone. As eyes wander up to the top of Casa Batlló, they are greeted by the dominating reptillian surface of the roof.

The dramatic humpback mound "is clad on one side by armour plating resembling an armadillo's, while on the other side it is covered with trancedis fragments producing a subtle white-into-orange sheen.

The spine is dotted with bulbous green and blue vertebrae, suggesting that these might be organisms in themselves, while the flowing lines where roof meets facade are edged with other armatures of saurian bone and joint."

The creaturesque resemblance is made strikingly apparent at night, when the facade glows and haunts with it's bone-like skeletal structures and dramatic shadows. Antoni Gaudí worked closely with a textile manufacturer named Josep Maria Jujol who assisted primarily in the ornamentation and use of color on the surface treatments.

As can always be anticipated in the works of Gaudí, there is a recurring religious imagery which is achieved almost subliminally. There are embedded and semi-concealed religious images and texts planted in the upper levels of the building, as well as in the small details around the facade.

The very tip of the tower sits one of Gaudí's signature pieces, a four-pointed transverse cross. Gill suggests that the goal was to point out that "religion can embrace humour, fantasy and the absurd." It can also be interpreted as a message to God that he was building in His name, instead of for fame or glorification of wealth.

Gaudí's state of the art use of central heating, uncommon in the time and place of Barcelona, made air vents and chimneys necessary. He took this as yet another place to expand his talents and imaginations, adding to the fairytale structure and appearance of Casa Batlló. One of the most intriguing aspects of these chimneys are their 45-degree angle departure from the roof before they become vertical.

As an artist and believer in an all-encompassing design, it is unsurprising that the intensity of detail and materiality is not left to the exterior alone.

The interior is perhaps even more detailed and designed, a continuation of the sinuous flowing walls and edges as well as color manipulation and incredible varying of the scale.

The interior is just as alive as it appears from the street; the knobbly spine lines the staircase through flowing wall forms of scale-like surfaces. The winding and twisting exhibited in the decorative features of doors, frames, peepholes, moldings and screens are all interpretations of the natural forms that inspired Gaudí's art nouveau style.

As said by Antoni Gaudí himself, "Those who look for the Laws of Nature as a support for their new works collaborate with the creator."












