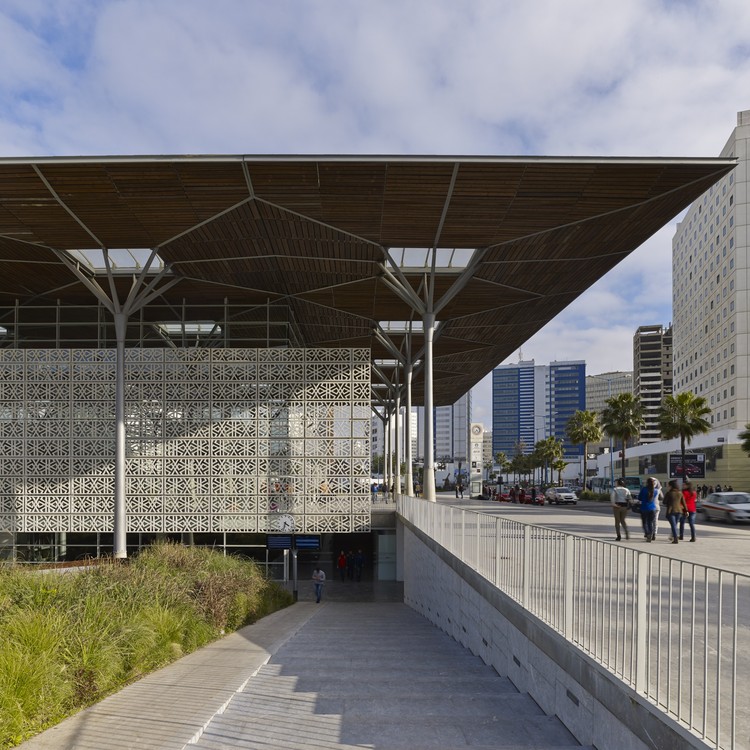
-
Architects: Groupe3 Architectes, Omar Aloui, Taoufik El Oufir
- Area: 41000 m²
- Year: 2008
-
Manufacturers: EQUITONE, Parklex Prodema, Armonstrong, Armstrong Ceilings, FLOORGRES, +2



Quebec-based practice Lemay has won the global bid to redesign Morocco’s Casablanca Coast, which will include the new seaside promenade of the Hassan II Mosque and the Ain Diab corniche.
With modernity, sustainability, and innovation in mind, the urban and landscape design will promote mobility along the length of the corniche (a coastal, cliffside road) and aims to reinforce the appeal of the coast.
Launched in December, the project will feature an urban park and corniche along the El Hank embankment that will include rest areas, walkways, outdoor sports, and more. As an extension of the Hassan II Mosque, the promenade is expected to become a new Moroccan landmark.



Hamonic+Masson & Associés is envisioning a new Casablanca via the redesign of its financial district, Casa Anfa. The Paris-based firm, which just won a city-sponsored competition to pioneer a transformation of the area, has unveiled big plans for Lot 65-2. The plans respond to questions on the urban scale as well as preservation and sustainability.
"Form and urbanity” underscore the project’s drive for reimagining the links between high-rise entities in the Moroccan city.

Mophosis Architects have just released their design for the Casablanca Finance City tower in Morocco. The building's iconic crown, coupled with the way the building interacts with ground-level public space, creates an "inverted double-crown" that will serve as social symbol and meeting place. Following the model set in Paris' La Defense district, the project will anchor a new business district (Casablanca Finance City) and embody "Morocco’s vision for the future and setting precedents in building performance, scale, and style for a city that does not yet exist." Slated for completion in 2017, the 226,042 sq. ft building broke ground in December of 2014.
Read on to learn more about Morphosis' brise-soleil-wrapped tower.


Valode & Pistre is set to break ground on Africa’s tallest tower next June. More than doubling the height of Johannesburg’s 223-meter Carlton Center, which has been the continent’s tallest building since 1973, the Al Noor Tower (Tower of Light) will most likely rise 540-meters on a 25-hectare site in the Moroccan city of Casablanca.
It’s program will center around business, providing accommodations with a 200-suite luxury hotel, a trading platform, conference hall and large art gallery, as well as an astonishing 100-meter-tall atrium that hollows the tower’s base.




Herreros Arquitectos just sent us their recent project for a mixed-use building in Casablanca, Morocco. Resulting from a series of urban, spatial, formal and sustainable variables, the project--which includes housing, commercial and athletic spaces--is characterized by a permeable facade that directly responds to the climate. The repeated decorative element is a reinterpretation of a traditional geometric code that is common to the region.
The project was featured in the Moroccan Pavilion in the 2014 Venice Biennale. Find the images and product description, after the break.

Maison Edouard François has masterplanned a new mixed-use neighborhood for the Moroccan city Casablanca: “The Gardens of Anfa.” Scheduled for completion in 2017, the plan calls for three mid-rise residential towers, a low-rise office tower, and a series of residential blocks connected by a central piazza and concealed within a lush multicolored landscape. Each “organically-shaped” tower will be enhanced by a trellised facade that fosters the growth of bougainvilleas and jasmine, further camouflaging the structure and “demarcating the limits of a garden.”


After working with Rick Joy for more three years, collaborating in projects all around the US, Matías Zegers went back to Chile and founded Matías Zegers Architects. Last year, this Guest Pavilion, located in the Casas del Bosque winery in the Casablanca Valley, was finished and Cristobal Palma realized this beautiful video, showing how simple but very powerful house settles overlooking the vineyards.
You can check some more videos by Cristobal Palma at ArchDaily:

The proposal by Joan Alomar, of Estudio Lunar, presents a building that completes the urban block and blends in to the neighborhood of Casablanca. This concept leads the architecture that mimics the events at it’s surroundings, the nature, vernacular architecture, etc. To blend is the rational sustainable concept to exist without causing a disturbance. Sustainability as a complete concept is not only about saving energy, the building first needs to be socially useful and improve the neighborhood, that’s the first target of this market; it’s not only a market hall. More images and architects’ description after the break.

The proposal for the Casablanca Sustainable Market Square competition by Nikolova/Aarsø (N/A) brings together the economic, ecological, cultural, and social aspects of sustainability together. The architects do so with the interplay of medieval Islamic design tradition and contemporary advanced building technology. The architectural concept is developed through the use of the girih tiles as a constantly present design method that elevates its purpose from pure ornamentation to a method of developing architectural composition, spatial organization, structural elements, integration of environmental sustainable technology and strategies, to the planning of flow of people. More images and architects’ description after the break.

Designed for the market square cover competition, the ‘flying carpet’ proposal by Michael Labory & Bertrand Schippan is a modular and sustainable cover with the goal for the efficient arrangement of the functional facilities. This is attained by putting them along the site border thus maximizing the space to be used for market. They revive the dull facade of the neighboring building by bringing the volume of the facilities into the shape of its skyline. Among all other things, it contributes to the increase in urban density as windowless facade becomes a part of lively market place. More images and architects’ description after the break.