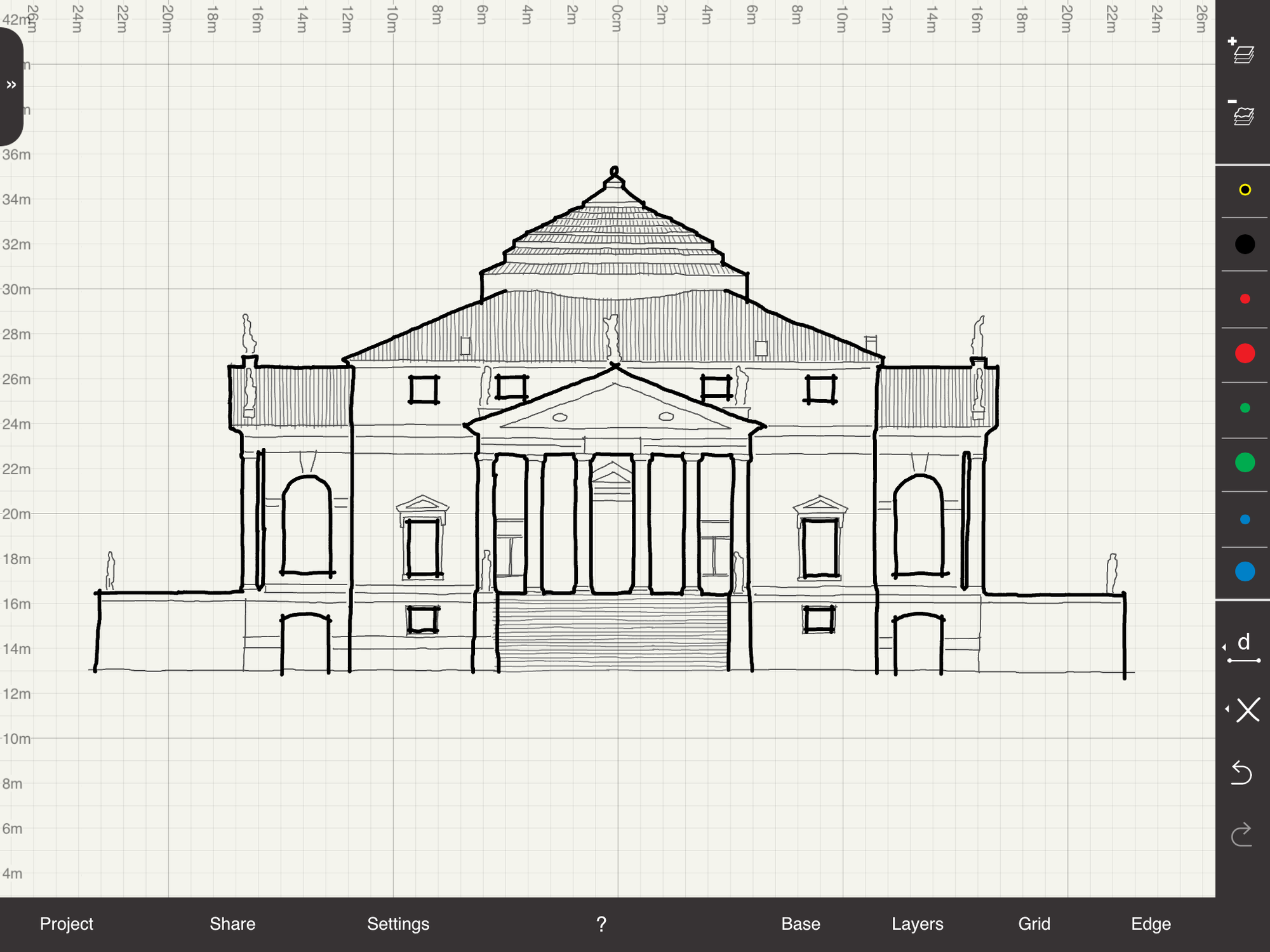
Thanks to the increasing popularity of massive open online courses -- or MOOCs as they’re commonly referred to -- learning has never been easier (or more convenient). Sites like Coursera and edX offer free classes online from accredited and well-known universities across the globe, including Harvard, MIT and the University of Hong Kong. While some classes are more structured and include a set lesson plan, homework assignments, quizzes and the option to receive a certificate at the end, others can be set at your own pace and approached more independently.
Following our wildly popular article on Four Ways to Learn About Architecture for Free, we’ve compiled a list of upcoming online classes related to architecture, engineering, urbanism and design. So whether you’re looking to embark on a new topic or dive deeper into an already familiar subject, take a look at these free online courses after the break.



















