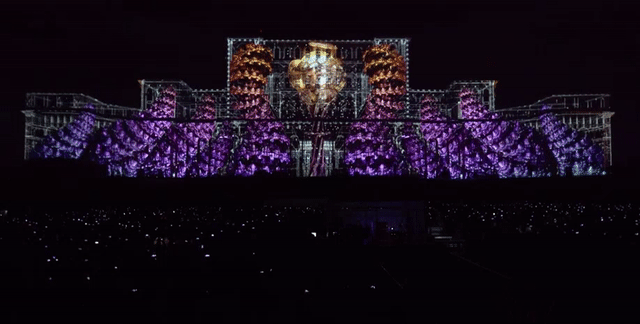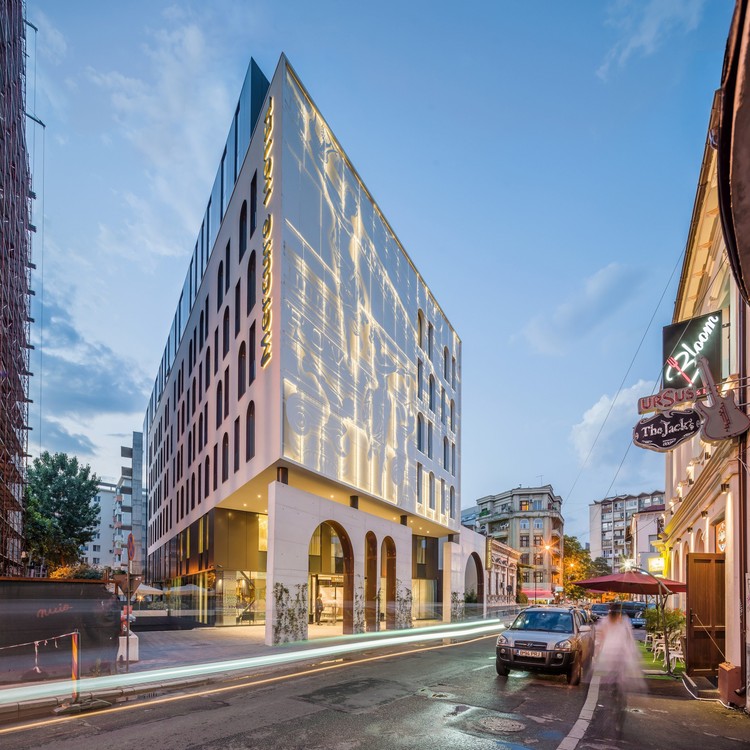
-
Architects: Bogdan Ciocodeica Studio
- Area: 150 m²
- Year: 2022
-
Manufacturers: ALPI





.jpg?1548680939)
Occidentului Street is fairly typical for Bucharest - a combination of villas, wagon-houses, inter and post-war structures. ADN BA's Occidentului 40, recognized in the EU Mies Prize's 2019 shortlist, is a masterclass in architectural detail and subtlety. The volume is composed of blocks, each responding to the heights and rhythms of the surrounding context.





Installation art collective Limelight has transformed the Parliament Building of Romania into a eye-popping, psychedelic light show for the iMapp Bucharest International Video Mapping Competition. Titled “Interconnection,” the video utilized projection mapping (also known as spatial augmented reality) techniques to render the world’s third largest building in a blaze of shape-shifting, technicolor graphics and animations. Taking home top honors at the event, the projection required the use of 104 video projectors to cast the 23,000 square meter surface of the Parliament’s front facade in over 1 million ANSI lumens.
According to its creators, “the projection mapping shows the interconnectedness of all things from micro to macro as well as the outer and the inner universe. Conjuring emotions and feelings, the amazing display of color, light and sound aims to reopen the dialogue between the internal and the external, through a cinematic journey from the state of separation to the state of eternal openness.”
Check out animation stills and the full video performance after the break.

Not every piece of architecture can be an economic and social success. But there is one dreaded term reserved for only the mot wasteful of projects: "white elephants." The term comes from a story of the kings of Siam, now Thailand, who would reportedly gift sacred albino elephants to courtiers they didn't like. Refusing the gift from the king would have been unacceptable, but being sacred, these animals were forbidden from work, leading the courtier to financial ruin—a fact the kings knew all too well.
Of course, in architecture the term "white elephant" is used frequently to disparage certain projects, and whether a project is deserving of such infamy is usually a matter of perspective. Often eyesores or reminders of poorly spent funds, these projects refuse to be forgotten despite few wanting to remember them. Dotted around the world and across history, they all have the same thing in common: although they may (or may not) have once looked good on paper, they probably should have just stayed on paper.
