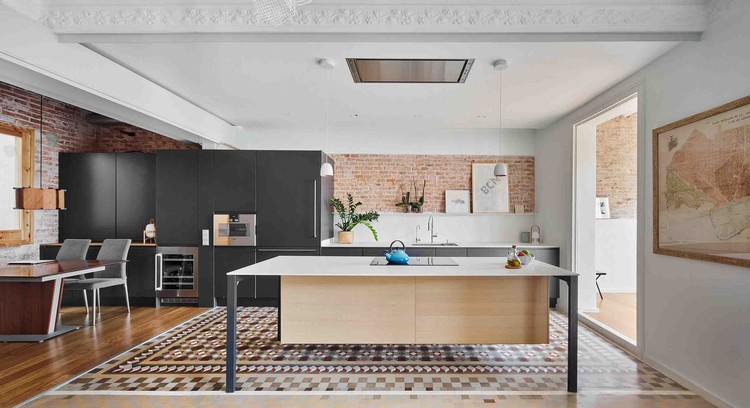
Barcelona: The Latest Architecture and News
Providencia House / AMOO | Aureli Mora + Omar Ornaque
1907.H Dwelling Refurbishment in Barcelona / LAOS (Xavier Botet + Albert Saboya)

-
Architects: LAOS (Xavier Botet + Albert Saboya)
- Year: 2019
-
Manufacturers: AutoDesk
HV House / built architecture

-
Architects: built architecture
- Area: 155 m²
- Year: 2019
-
Manufacturers: Louis Poulsen, Augusto Baquedano, Ca2L, Carles Vivó, Catalin Pana, +6
Little Shoes Flagship Store / Nábito Architects

-
Architects: Nábito Architects
- Area: 1291 ft²
- Year: 2017
-
Manufacturers: AutoCAD, Ceramica Vogue, Robert McNeel & Associates
GB House / built architecture

-
Architects: Built architecture
- Area: 174 m²
- Year: 2019
-
Manufacturers: Louis Poulsen, Fusteria Calpema, Fusteria Mefusper, Materia, Mármoles Rodon, +2
Building Between Party Walls in Hostafrancs / 08014 arquitectura

-
Architects: 08014 arquitectura
- Area: 142 m²
- Year: 2020
Photographing Brutalist Architecture (and Its Evolution) in Barcelona

Rodolfo Lagos shared a series of photographs capturing the Brutalist architecture of Barcelona, illustrating how the movement has evolved in this iconic city.
27+14 Apartment / Agora Arquitectura

-
Architects: Agora Arquitectura
- Area: 1200 m²
- Year: 2020
-
Manufacturers: PINAR MIRÓ, Wood&Bois SL
Maragall 310 Building / Bergnes de las Casas
How to Increase a City’s Affordable Rental Housing Units? The case of Barcelona

City officials in Barcelona have found an incentive to help increase the city’s available rental housing units. Authorities are threatening to forcefully buy empty properties to create more affordable housing if landlords don’t manage to fill their vacant rental assets within a certain time frame.
"Catalonia in Venice" Highlights the Role of Architecture in Climate Emergency and Public Health Crisis

Catalonia in Venice - air/aria/aire, part of the Collateral Event of the Biennale Architettura 2021, is an exhibition curated by architect Olga Subirós, commissioned by the Institut Ramon Llull, with the participation of 300.000 Km/s, an urbanism studio in macro data-based strategic planning. Reflecting on the central theme of the Biennale “How will we live together?” the project investigates the role of architecture and urbanism within the context of the climate emergency and the public health crisis.
AM Apartment / TwoBo arquitectura

-
Architects: TwoBo arquitectura
- Area: 1722 ft²
- Year: 2018
Recovery of the Cal Xerta Mill / taller 9s arquitectes

-
Architects: taller 9s arquitectes
- Area: 496 m²
- Year: 2019
-
Manufacturers: ASVALL, Cortizo, Daisalux, IBERCAL, INTELLICAD, +4
Access Pavilion at the Lycée Français in Barcelona / COMA Arquitectura

Startup Hub in 22@ / Elastiko
Architecture Classics: Fundació Joan Miró / Josep Lluís Sert

Located on Montjuic hill in Barcelona and designed by the rationalist style architect Josep Lluis Sert, the Fundació Joan Miró (Joan Miró Foundation) is a unique space imagined by Miró with a dream of bringing art to the entire world.
The construction of this museum in 1975 was a major event in Barcelona because at the time there was a lack of cultural infrastructure in the city. Now 40 years have passed and the Foundation’s spaces host the work of Joan Miró as well as temporary exhibitions of emerging artists of the 20th and 21st centuries.
Aprop Ciutat Vella Emergency Housing / Straddle3 + Eulia Arkitektura + Yaiza Terré

-
Architects: Eulia Arkitektura, Straddle3, Yaiza Terré
- Area: 816 m²
- Year: 2019
-
Manufacturers: AutoDesk, Knauf, Onduline, Viroc
































































