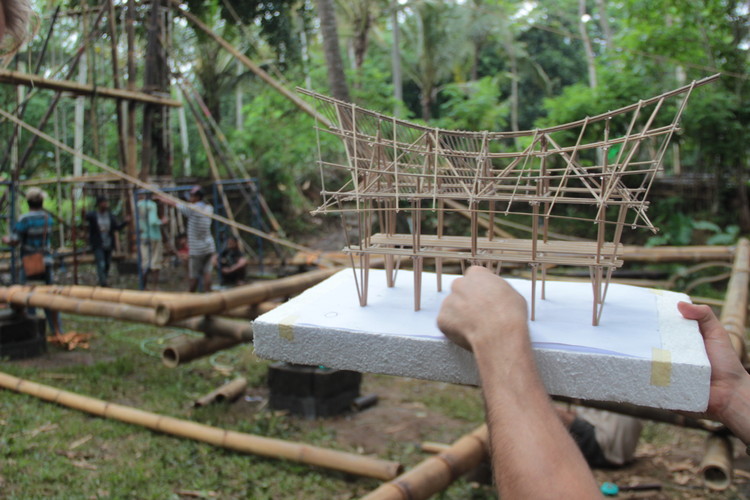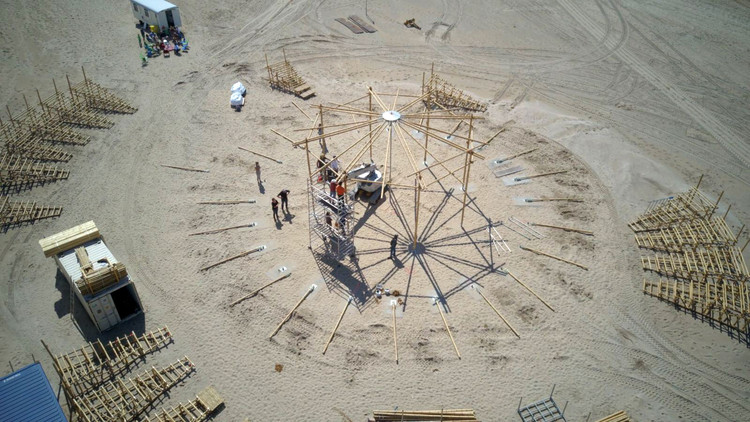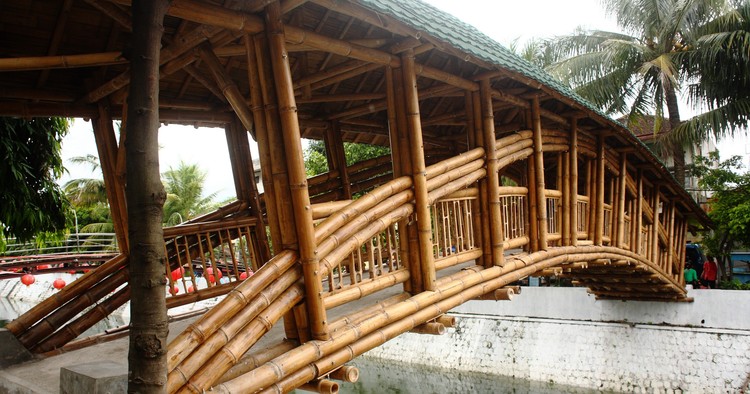
"Bamboo is close to an ideal structural material." This statement by Neil Thomas during his talk at Bamboo U, which took place in November 2017 in Bali, really caught my attention. Neil is the founding director of atelier one, a London office of structural engineering, whose outstanding projects include stage and scenography for the Rolling Stones, Pink Floyd, and U2; art installations by Anish Kapoor and Marc Quinn; the Gardens by the Bay, in Singapore, among many others. From the last few years, the engineer has exhaustively studied about bamboo, its structural properties and its most diverse potential.





















































