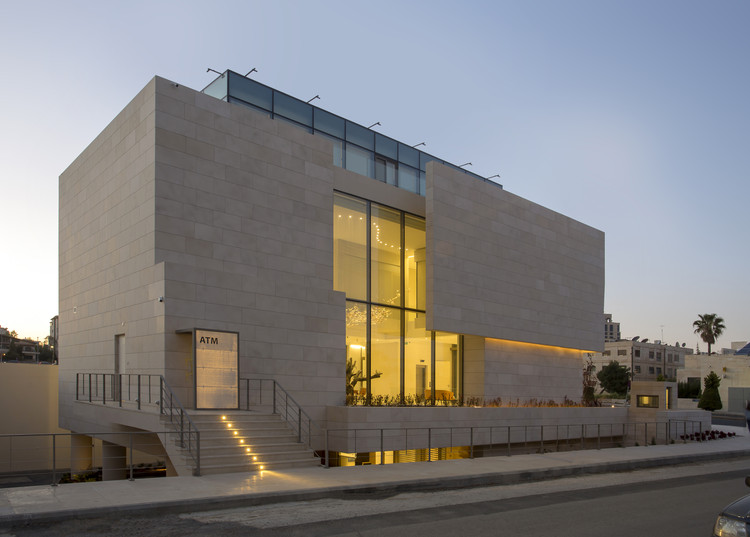
-
Architects: Sahel AlHiyari Architects
- Area: 866 m²
- Year: 2022
-
Professionals: Corte Gherardi snc, Asas Engineering Bureau, EMCC Electro Mechanical Consult



The Association of Arab Architects has announced the winners of the 2022 Arab Architects Awards. This year’s winning architectural projects highlight the importance of inclusive design, taking into account sustainability and designing with a sensible response to the local communities and landscapes they inhibit. The two-day ceremony was held in Amman, Jordan on November 16-17, 2022, and gathered hundreds of regional architects, urban planners, engineers, and designers of all demographics to explore and engage in discussions about architecture and the future of the built environment in the Arab region.

Bloomberg Philanthropies has announced the 15 winning innovations of its 2021-2022 Global Mayors Challenge. Hailing from six continents, the chosen projects "seek improvements in the areas of economic recovery and inclusive growth, health and well-being, climate and environment, and gender and equality". The winning cities include Istanbul, Rotterdam, Butuan, and Wellington, and will all receive $1 million and external support to develop their programs.









The Columbus, Ohio office of international design firm NBBJ is designing the new headquarters for the Housing Bank For Trade and Finance (HBTF), the largest bank branch network in Jordan. Located in the Schmeisani section of Amman, the new HBTF headquarters will feature a modern, iconic design helping to re-shape the city’s evolving skyline. It will also be among a handful of buildings in Amman created under the current sustainable design guidelines. Once completed, the new facility will provide employees with a state-of-the-art work environment to deliver even better service to customers.
Project description and drawings after the break.
Architect: NBBJ Location: Amman, Jordan Project team: Adam Shriver, Aleksandr Daskalov, Brian Sell, Chandra Wilcox, Dean Stump, Don Kruckeburg, Earl Lee, Ed Mickelson, Ivan Amy, Jim Lehnert, John Woods, Karen Miller Eskandari, Kent Usher, Mark Gammon, Mark Perry, Matt Manda, Mike Suriano, Nick Forbess, Scot Walls, Tony Murry, Tyler Bohm, Katie Hueblein, Michael Denison, Laura Elswick, Jeff Heffner, Jonathan Novak, Teri Umbarger, Brian Rezentes, Budiman Wiharja, Nursah Balcilar Design Engineer: Arup Local A/E: Arabtech Jardaneh Lighting Designer: Quentin Thomas Associates Food Service Designer: Hammer Design Associates Wind Testing: CPP Water Architecture: Dan Euser Construction Manager: Projacs Client: Housing Bank for Trade and Finance Project area: 76,000 sqm Project year: Estimated Completion 2014 Renderings: Li Fang / Illustration on Demand

The new King Abdullah II House of Culture & Art in Jordan designed by Zaha Hadid Architects has been announced this week.
The project comes after a competition awarded in June 2008, which included Snøhetta (Norway), Atelier Christian de Portzamparc (France), Delugan Meissl (Austria), Henning Larsens Tegnestue (Denmark) and Kerry Hill Architects (Singapore).
The project consists in a performing arts and cultural centre that includes a 1600-seat concert theatre, 400-seat theatre, educational centre, rehearsal rooms, and galleries.
As you can see on the renderings, the building is mainly a carved volume, with voids crossing it creating several visual relations.
On the outside, the volume looks very simple, contrasting with the carved spaces that express themselves on the facade.
More info about the project after the break:

Redevelopment of the Southern Terrace of Jabal al-Qal’a, designed by Dina Hadi, Mousa Shahin, and Hazim Samawi and supervised by Leen Fakhoury from the School of Architecture, University of Jordan recieved the award of The Omrania | CSBE Student Award for Excellence in Architectural Design.
More images and architect’s description after the break.