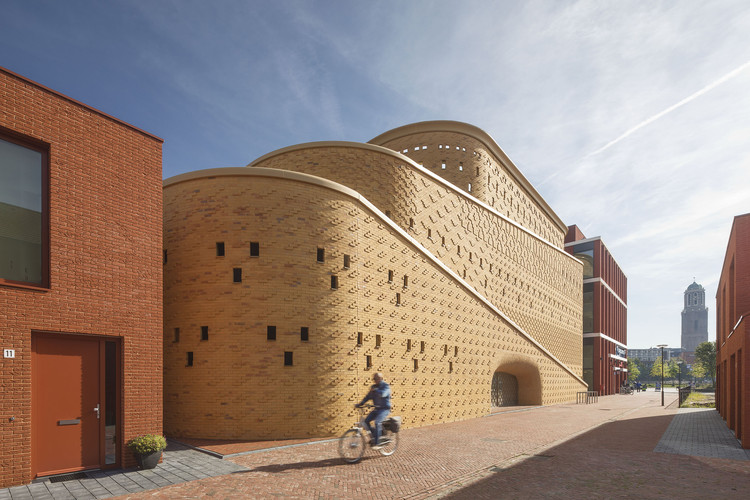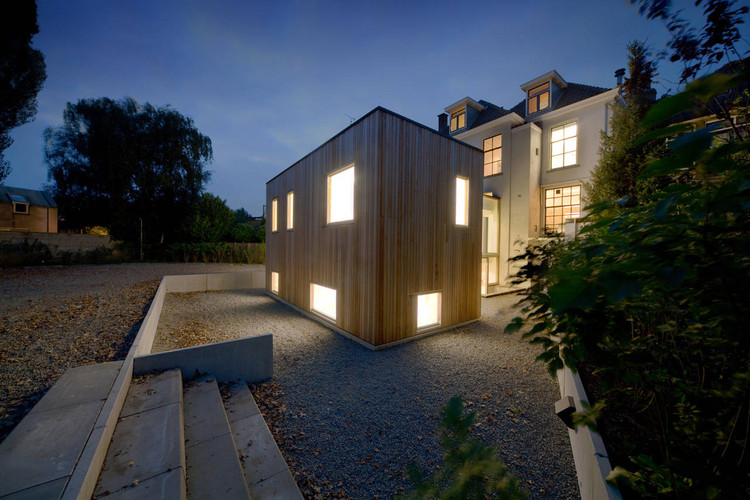
MVRDV has just announced the WärtZ masterplan, that repurposes a former business park near the railway station into a dynamic innovation hub. Developed by AM and designed by a team including MVRDV, Orange Architects, and LOLA Landscape Architect, the scheme introduces residential homes, creative workspaces, dining establishments, and various neighborhood amenities. At the core of the new design is the newly renovated Wärtsilä hall, a former factory redesigned with a signature undulating roof topped by a hovering wooden apartment block.








































