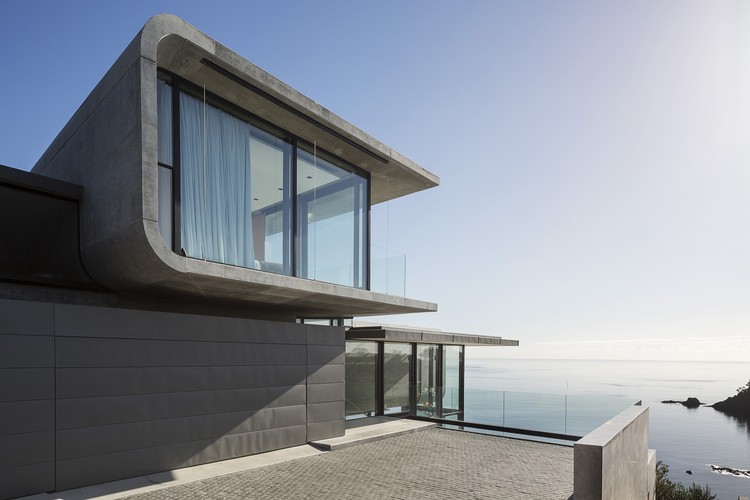
-
Architects: Archimedia
- Area: 390 m²
- Year: 2014





The New Zealand Institute of Architects has announced the 28 winners of the New Zealand Architecture Awards during an event at the Auckland Museum.
A wide range of projects were awarded, with three new categories of awards this year: the John Scott Award for public architecture, the Sir Ian Athfield Award for housing, and the Sir Miles Warren Award for commercial architecture.
Find out which 28 projects won New Zealand’s most prestigious architecture awards, after the break.





From 159 submissions, 44 have emerged as winners of the NZIA's 2015 Auckland Architecture Awards. The titles were bestowed upon 20 firms for new projects spanning 10 categories, ranging from a restrained renovation of a historic building in a Victorian neighborhood, to a bold, modern transportation hub. This year's awards were grounded in three main areas of the city, with Britomart dominating in hospitality and retail designs, Hobsonville Point receiving educational and multi-unit housing awards, and Titirangi gaining recognition for its stellar public architecture and housing.
The winning projects will be considered for the highest honor in the NZIA's awards program, the New Zealand Architecture Awards, which will be announced in November. See the full list of winners after the break.


The winners of the New Zealand Architecture Awards 2014 have been announced. The winner of the 2014 New Zealand Architecture Medal, the most prestigious award building award in New Zealand, was BVN Donovan Hill and Jasmax, for their ASB North Wharf building. Patrick Clifford was also awarded with the New Zealand Institute of Architects Gold Medal for his career as director of Architectus, with the jury commending the "understated confidence" and "urbane and assured authority" of his work.
Another 16 projects also received awards in 9 categories. Read on after the break for the full list of winners.

