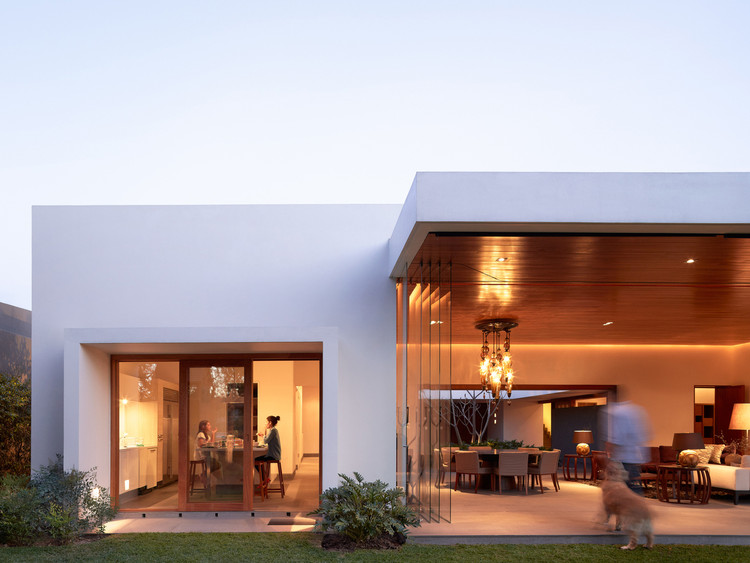
Although an architectural project comes to life with palpable materials, it is also defined by intangible qualities that give it richness, dynamism, and liveliness. Among them, the interplay of light and shadow can transform environments and affect their perception, determining the user's spatial experience. Besides providing natural ventilation, privacy, and thermal comfort, lattices allow this duality by filtering the entry of sunlight while projecting repetitive figures on the surface. In this way, perforated walls and ceilings can create multiple geometric patterns of light and shadow that become design elements capable of generating unique atmospheres.











































































