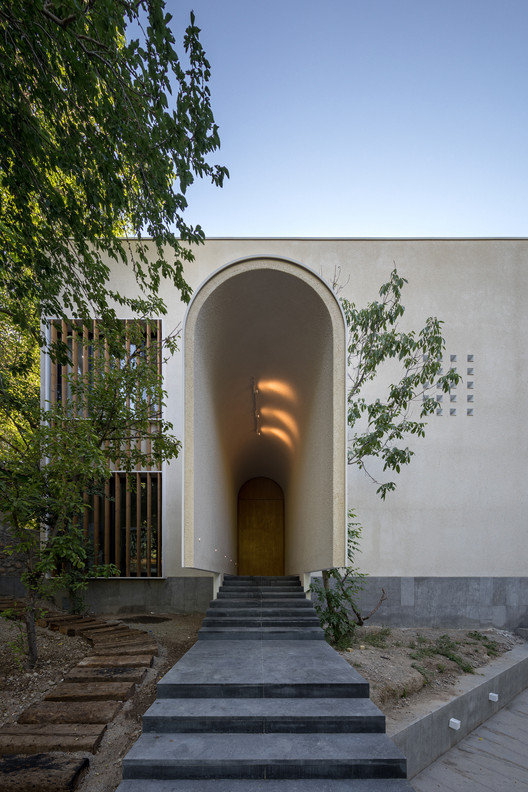
BROWSE ALL FROM THIS PHOTOGRAPHER HERE
↓
Araam Villa / White Cube Atelier
https://www.archdaily.com/974220/araam-villa-white-cube-atelierchlsey
Setare Golestan Residential Building / Zandigan Architects

-
Architects: Zandigan Architects
- Area: 9280 m²
- Year: 2019
-
Manufacturers: Knauf
https://www.archdaily.com/973565/setare-golestan-residential-building-zandigan-architectsHana Abdel
Inside Out House / MA Office
https://www.archdaily.com/972901/inside-out-house-ma-officeHana Abdel
Mint House / White on White Studio

-
Architects: White on White Studio
- Area: 200 m²
- Year: 2021
https://www.archdaily.com/971267/mint-house-white-on-white-studioPilar Caballero
1330 House / Mohammad Kanisavaran

-
Architects: Mohammad Kanisavaran
- Area: 270 m²
- Year: 2020
https://www.archdaily.com/970482/1330-house-mohammad-kanisavaranAndreas Luco
Paeiz 6 Residential Building / Hamed Hosseini

-
Architects: Hamed Hosseini
- Area: 3700 m²
- Year: 2021
-
Manufacturers: AutoDesk, Adobe, Deland, Tabriz Tile
https://www.archdaily.com/966479/paeiz-6-residential-building-hamedartAndreas Luco
Chapireh Residential Build / Bio-Design Architects

-
Architects: Bio-Design Architects
- Area: 960 m²
- Year: 2020
-
Manufacturers: 3DS, Arta Industrial Group, Blum, Grasshopper, KWC, +6
-
Professionals: Bio-Design Architetcs
https://www.archdaily.com/962801/chapireh-residential-build-bio-design-architectsHana Abdel
Villa Madi / Dida Office

-
Architects: Dida Office
- Area: 890 m²
- Year: 2020
-
Manufacturers: Avijeh, Barlinek Wooden Floors, Blum, Bosch, Diba, +8
https://www.archdaily.com/953889/villa-madi-dida-officeHana Abdel
Sharif Office Building / Hooba Design

-
Architects: Hooba Design
- Area: 7200 m²
- Year: 2020
-
Manufacturers: Fad Lighting
https://www.archdaily.com/953299/peykasa-office-building-hooba-designHana Abdel
Aptus Factory Showroom / Hooba Design
https://www.archdaily.com/952114/aptus-factory-showroom-hooba-designHana Abdel
Darous building / Hamed Hosseini

-
Architects: Hamed Hosseini
- Area: 1400 m²
- Year: 2018
-
Manufacturers: AutoDesk, Adobe, After Effetcs, Deland, Tabriz Tile
https://www.archdaily.com/950579/darous-building-hamedartValeria Silva
ChaharGah House / BonnArq Architects

-
Architects: BonnArq Architects
- Area: 555 m²
- Year: 2020
-
Professionals: BonnArq Architects
https://www.archdaily.com/946454/chahargah-house-bonnarq-architectsPilar Caballero
Paeiz 5 Building / Hamed Hosseini

-
Architects: Hamed Hosseini
- Area: 670 m²
- Year: 2019
-
Manufacturers: AutoDesk, Adobe, After Effetcs
-
Professionals: Ashkan Feizi Raad
https://www.archdaily.com/946373/darrous-building-hamedartValeria Silva
Raad Villa / Babak Abnar

-
Architects: Babak Abnar
- Area: 410 m²
- Year: 2019
https://www.archdaily.com/945632/raad-villa-babak-abnarHana Abdel
Gandom Office Building / Olgooco
https://www.archdaily.com/933554/gandom-office-building-mehran-khoshroo-olgoocoHana Abdel
Vanoosh Villa Residence / 35-51 ARCHITECTURE Office

-
Architects: 35-51 ARCHITECTURE Office
- Area: 331 m²
- Year: 2017
https://www.archdaily.com/927214/vanoosh-villa-residence-35-51-architecture-officePaula Pintos
Columnless Canopy / Olgooco
https://www.archdaily.com/916098/columnless-canopy-olgoocoAndreas Luco











































































