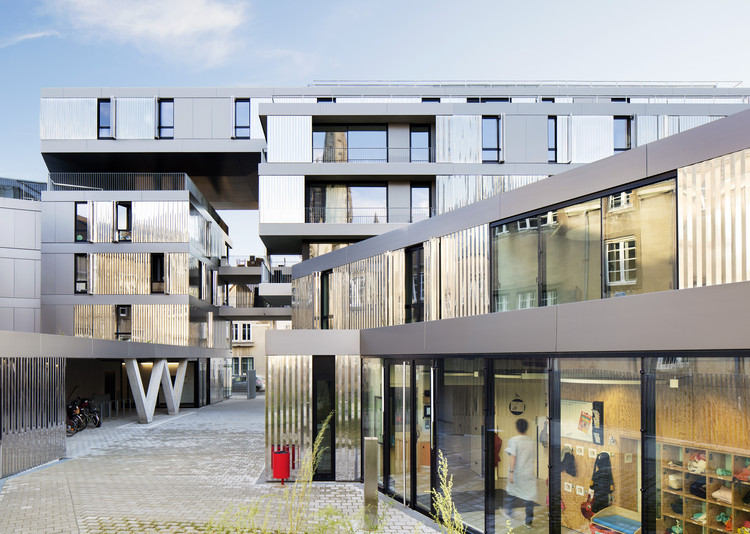
Michel Denancé
Padre Pio Pilgrimage Church / Renzo Piano Building Workshop
Printemps Haussmann Verticalité / UUfie

-
Architects: UUfie
- Area: 2000 m²
- Year: 2017
-
Professionals: Inverse, Khephren Ingénierie, T/E/S/S, GLI - Groupe Ekium, Sipral
15 Impressive Atriums (And Their Sections)

Offices and cultural buildings both offer the perfect opportunity to design the atrium of your dreams. These central spaces, designed to allow serendipitous meetings of users or to help with orientation in the building, are spacious and offer a lot of design freedom. Imposing scales, sculptural stairs, eccentric materials, and indoor vegetation are just some of the resources used to give life to these spaces. To help you with your design ideas, below we have gathered a selection of 15 notable atriums and their section drawings.
The Shard / Renzo Piano Building Workshop

-
Architects: Renzo Piano Building Workshop
- Year: 2012
-
Manufacturers: Dyson, Giacomini, Klaus Multiparking, Lignacite, Orluna, +3
-
Professionals: WSP Cantor Seinuk, Arup, Bates & Associates, Davis Langdon, Townshend Architects, +2
Millénaire Footbridge / Explorations Architecture

-
Architects: Explorations Architecture
- Year: 2016
-
Manufacturers: ACQPA, SILL
-
Professionals: TERRELL
The 10 Best Global* Architecture Projects of 2016 (*Asia, Africa and South America Not Excluded)

As the common phrase attests, “history is written by the victors.” We therefore know that the story of the West is that of Europe and the United States, while the other actors in world history are minimized or invisible: it happened to the Chinese and Japanese during World War II, to the Ottoman Empire in sixteenth-century Europe, and to racial majorities in the common reading of Latin American independence. The same thing happens in architecture.
The current boom of the Global South is based not only on new work, but rather on the recognition of an invisible architecture which was apparently not worthy of publication in the journals of the 1990s. The world stage has changed, with the emergence of a humanity that is decentralized yet local; globalized, yet heterogeneous; accelerated, yet unbalanced. There are no longer red and blue countries, but a wide variety of colors, exploding like a Pollock painting.
This serves as a preamble to consider the outstanding projects of 2016 according to the British critic Oliver Wainwright, whose map of the world appears to extend from New York in the West to Oslo in the East, with the exception of Birzeit in Palestine. The Global South represents more than 40% of the global economy and already includes most of the world’s megacities, yet has no architecture worthy of recognition? We wanted to highlight the following projects in order to expand the western-centric world view, enabling us to truly comprehend the extent of architectural innovation on a global scale.
Plein Ciel / MG-AU / Michel Guthmann Architecture et Urbanisme

- Area: 3400 m²
- Year: 2016
-
Manufacturers: Technal, PRB
-
Professionals: Bureau d’Etudes MIZRAHI, Fayolle
Under One Roof / Kengo Kuma & Associates

-
Architects: Kengo Kuma & Associates
- Year: 2016
-
Manufacturers: CYMISA, Mivelaz bois
-
Professionals: BG Ingénieurs Conseils, Buro Happold, INGPHI SA, Concepteurs d'ouvrages d'art, JPF Ducret, +1
56 Apartments in Nantes / PHD Architectes

-
Architects: Philippe Dubus Architectes
- Area: 7200 m²
- Year: 2015
-
Manufacturers: Technal, Arcelor Mittal, TECHNAL FY SOLEAL
Transformation of Office Building To 90 Apartments / MOATTI-RIVIERE

-
Architects: MOATTI-RIVIERE
- Area: 3884 m²
- Year: 2016
Le Signe National Centre for Graphic Design / MOATTI-RIVIERE

-
Architects: MOATTI-RIVIERE
- Area: 2460 m²
- Year: 2016
-
Manufacturers: Ateliers de France, Curot, ENGIE AXIMA, Kabox, Manchin, +3
-
Professionals: Avel, Bureau Michel Forgue, Inex, Lumières Studio, RFR
Stavros Niarchos Foundation Cultural Centre / Renzo Piano Building Workshop

-
Architects: Renzo Piano Building Workshop
- Year: 2016
ECOLE 42 / In&Edit Architecture

-
Architects: In&Edit Architecture
- Area: 4242 m²
- Year: 2013
Mont-Blanc Base Camp / Kengo Kuma & Associates

-
Architects: Kengo Kuma & Associates
- Area: 2500 m²
- Year: 2016
-
Professionals: TOP Frederic Reinert, ACOUSTB, AR-C, BARTHES
Science Says Beautiful Architecture Makes Us Happy and Healthy
.jpg?1451588728)
We all know exercise and being in close proximity to nature boosts our happiness and overall heath. However, the impact of the "environmental aesthetics" of our cities has never been studied, until now.
A new study suggests that beautiful architecture is considered just as "scenic" and beneficial to our health and psyche as "greenery."
Renzo Piano Defends London's Skyscraper Boom

"Cities face a choice of building up or building out," says Renzo Piano, according to a recent article on the Daily Mail. Responding to backlash led by the Skyline Campaign, a campaign spearheaded by architect Barbara Weiss that "aims to stop the devastation of London by badly designed and poorly placed tall buildings," Piano is defending London's controversial skyscraper boom by saying it's giving the one thing the city needs most: "space on the ground."
IGN and Meteo France Geosciences Center / Architecture Patrick Mauger

-
Architects: Architecture Patrick Mauger
- Area: 15971 m²
- Year: 2014
-
Professionals: VS-A, A.V.L.S, Conceptic'Art, DAL, SETEC Bâtiment
Auneau Cultural Center / Architecture Patrick Mauger

-
Architects: Architecture Patrick Mauger
- Area: 1670 m²
- Year: 2009
-
Professionals: BETOM































































