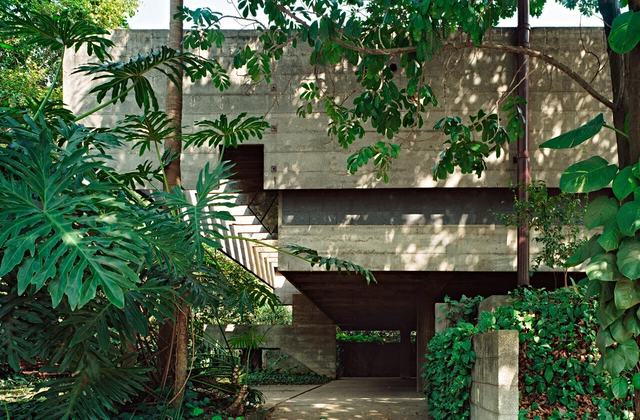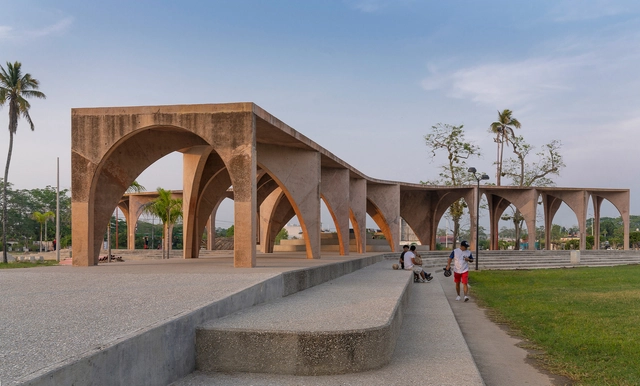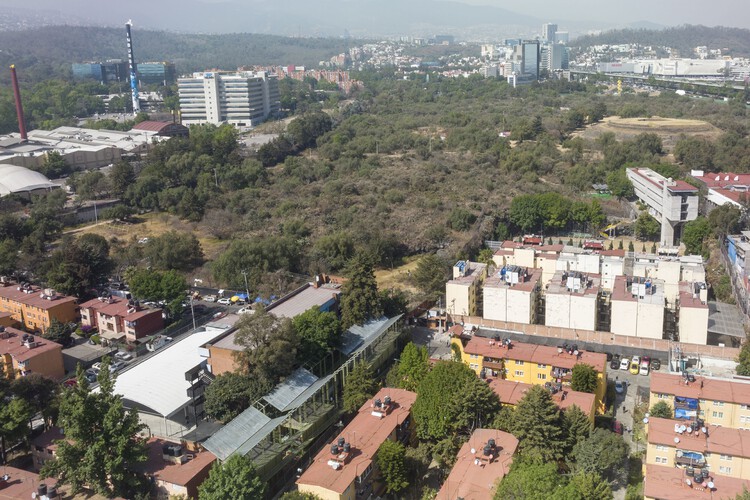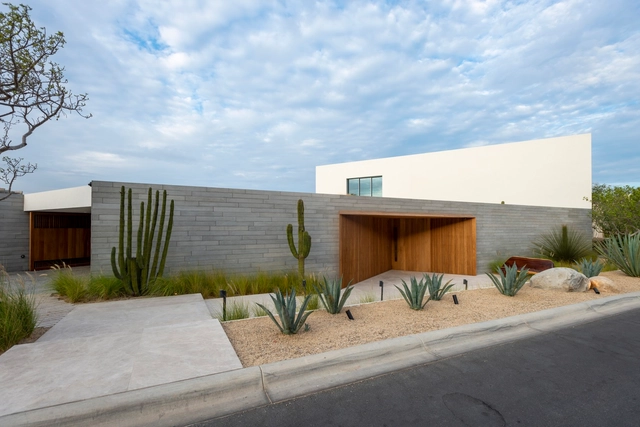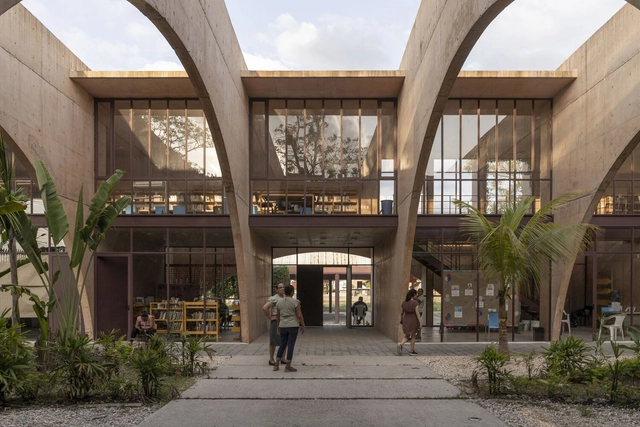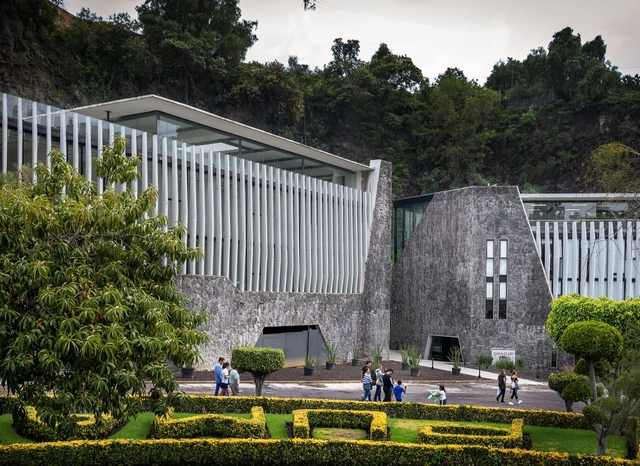
Concrete is often seen as the material of modernity, defined by its structural strength, raw finish, and unmistakable gray tone. It became the default palette of 20th-century architecture, a symbol of functionality and permanence. Yet, concrete is not bound to this chromatic identity. Its color is a byproduct of the cement, aggregates, and chemical composition used in its mix, and it can be intentionally altered through pigmentation. Among the many hues explored, red stands out — not only for its visual intensity, but for its ability to root buildings in place, evoke cultural references, and imbue architecture with a material presence that feels both elemental and expressive.
Pigmenting concrete involves the addition of mineral-based colorants — usually iron oxides — during the mixing process. Unlike paints or coatings applied to the surface, these pigments are integrated directly into the concrete mass, ensuring the color permeates the material and remains stable over time. Red pigments in particular are often derived from iron oxide (Fe₂O₃), a naturally occurring compound found in clay, hematite, and other iron-rich minerals. Their deep, earthy hue connects contemporary construction with ancient techniques — from Roman pozzolana mortars to the red earth buildings of West Africa and South America.







