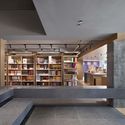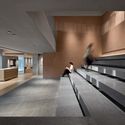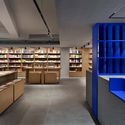
Modernization of the Gabriel Turbay Library / CONTRAPUNTO Taller de Arquitectura

-
Architects: CONTRAPUNTO Taller de Arquitectura
- Area: 4703 m²
- Year: 2019
-
Manufacturers: AutoDesk, GRAPHISOFT, Lumion, Adobe, Trimble Navigation
Cabana / Liga Arquitetura e Urbanismo

-
Architects: Liga Arquitetura e Urbanismo
- Area: 33 m²
- Year: 2021
-
Manufacturers: Deca, Libra Janelas e Portas em PVC, Líder Interiores, Marcato Móveis, Trousseau, +1
Parking in the Huertas de Caldes / Ravetllat-Ribas

-
Architects: Ravetllat-Ribas
- Area: 7011 m²
- Year: 2019
-
Manufacturers: MEYPAR, Nuno Almeida
Habitations Saint-Michel Nord / Saia Barbarese Toupouzanov Architectes

-
Architects: Saia Barbarese Toupouzanov Architectes
- Area: 22800 m²
- Year: 2020
-
Professionals: Construction Cybco inc., Vlan Paysages
Federal House / Edition Office

-
Architects: Edition Office
- Area: 424 m²
- Year: 2020
-
Manufacturers: Focus
-
Professionals: SJ Reynolds Constructions
A' Design Awards & Competition: Call for Submissions

The A’ Design Award was "born out of the desire to underline the best designs and well-designed products." The A' Design Award, recognizing the excellent and original talent from across the globe, is both a major achievement for designers and a source of inspiration for award-winning architects, brands, and design agencies. Entry and nomination are open to contestants from every country. Registration for the A' Design Award & Competition 2021-2022 period is now open. Register and upload your design here, and receive a complimentary preliminary score.
Dorte Mandrup Arkitekter Reveals Visitor Center in Greenland

Nestled in the Arctic landscape of Greenland's UNESCO-protected wilderness, Dorte Mandrup Arkitekter has completed the Ilulissat Icefjord Centre, a research and visitor center that highlights the effects of climate change. The structure blends into the surrounding landscape, offering visitors a unique panorama of the Icefjord, while observing the detrimental consequences that climate change has on the environment.
Urban Cabin / Francesca Perani Enterprise

-
Architects: Francesca Perani Enterprise
- Area: 25 m²
- Year: 2019
-
Manufacturers: 41Z42, Flos, Hatria, IB RUBINETTERIE, Ikea
-
Professionals: Due Effe Illuminazione, DueMMe
KCAP Reveals Updated Designs for Mixed-Use Development in Seoul

KCAP revealed an updated design for the Sewoon Grounds project in Seoul, a redevelopment plan to transform the district into a sustainable mixed-use area. The winning design of an international competition in 2017, intended to regenerate the 'Sewoon District 4' area of the city, the project aims to enhance the urban fabric while also integrating the existing built heritage and urban industry. KCAP's proposal generates a multi-layered scheme that builds on the successive layers of architecture and culture accumulated in time.
Digital Tourism: Four Ways of Visiting Cities Without Leaving Your Home

The Covid-19 pandemic has been going on for over a year now, so people have consequently been traveling less, and tourism has slowed down all over the world. But that doesn't mean we still can't get to visit faraway places. Since the beginning of the lockdown, several museums and organizations have been preparing virtual tours that allow users to explore their spaces through digital immersion. With that in mind, here are four different ways for you to explore places without leaving your home.
Are Our Cities Built for the Youth?

Cities we live in today have been built on principles designed decades ago, with prospects of ensuring that they are habitable by everyone. Throughout history, cities have been catalysts of economic growth, serving as focal points for businesses and migration. However, in the last decade, particularly during the last couple of years, the world has witnessed drastic reconfigurations in the way societies work, live, and commute.
Today’s urban fabric highlights two demographic patterns: rapid urbanization and large youth populations. Cities, although growing in scale, have in fact become younger, with nearly four billion of the world’s population under the age of 30 living in urban areas, and by 2030, UN-Habitat expects 60% of urban populations to be under the age of 18. So when it comes to urban planning and the future of cities, it is evident that the youth should be part of the conversation.
The Impossibility of Equity

“Equity” is a moving target. We who create architecture want our devotion to have a true forum of objective Equity. But motivations are not outcomes. How we judge design inevitably carries the baggage of “Style” and that makes universal equity in design apprehension impossible.
Vila Nova de Famalicão Municipal Market Rehabilitation Project / Rui Mendes Ribeiro
Fujita Coffee / Osamu Morishita Architect & Associates

-
Architects: Osamu Morishita Architect & Associates
- Area: 729 m²
- Year: 2020
Tangning Books / Leaping Creative

-
Interior Designers: Leaping Creative
- Area: 1000 m²
- Year: 2020
































































