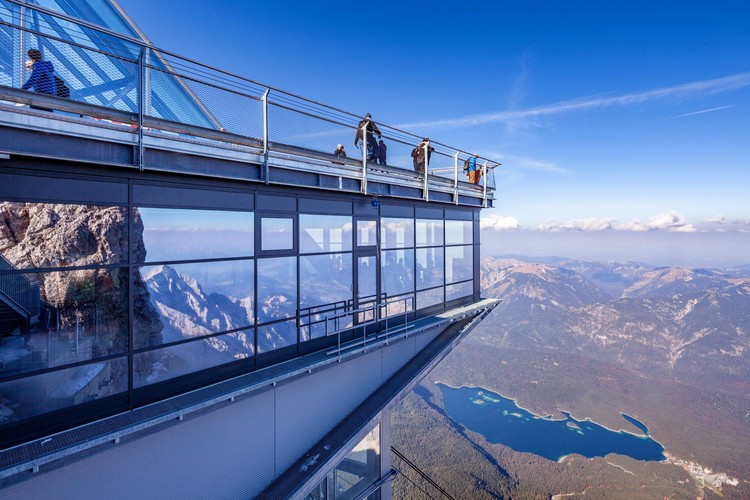
The rise of electric scooter fleets in cities around the globe happened almost overnight. By making transportation fun, they quickly took over a new market share and provided not only an easy way to travel but one that also prides itself in being sustainable. First becoming popular on the West Coast of the United States, scooters migrated eastward, eventually sweeping across Europe as well. Easy to maneuver and a convenient solution to get from place to place, we have to ask- can cities handle the accelerating rise of scooters and other forms of micromobility?




Stefano_Mori-7.jpg?1604353074)






























































