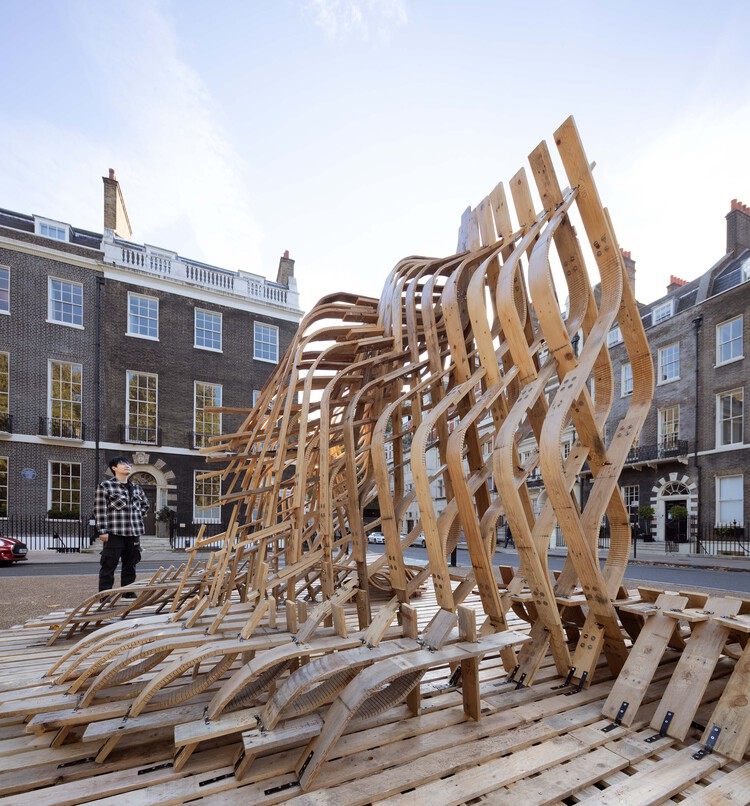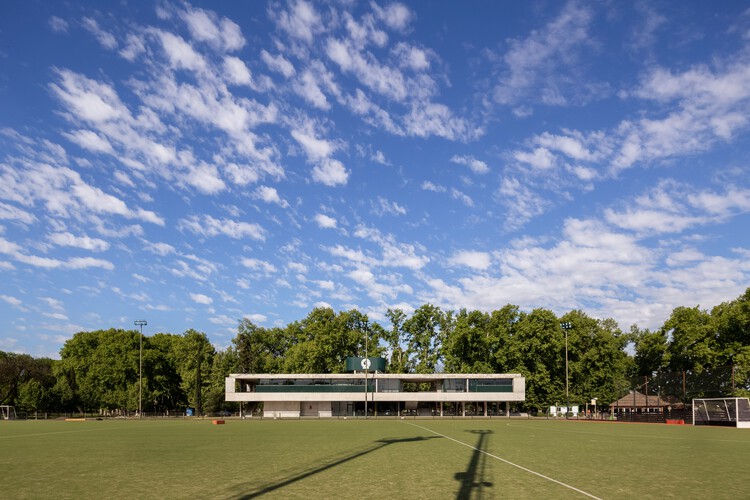
Work seamlessly with CAD and Lumion 3D rendering software for immediate model visualizations


Work seamlessly with CAD and Lumion 3D rendering software for immediate model visualizations


In collaboration with architecture practice Hassell, Architectural Association's Association's Emergent Technologies and Design (EmTech) programme created a reclaimed wood pavilion, exploring the convergence of computational design, new construction technologies, and material reuse. Titled Re-Emerge, the project addresses the issue of limited material resources, exploring the architectural potential of material recycling in the context of generative design.
.jpg?1632299699)
You might have heard that Mark Zuckerberg wants Facebook to become a Metaverse Company, and earlier this year, Epic Games, the company that develops the Unreal Engine announced that it completed a 1 billion round of funding to support the long-term vision for the metaverse. Metaverse is definitely the hottest buzzword in the tech scene. In this article, we will briefly discuss what is Metaverse, who will build it, and most importantly why it matters for architects, and how can designers play a significant role in this upcoming digital economy?









Category winners of The Architecture Drawing Prize 2021 will be announced online on Tuesday 30 November, starting at 17:00 GMT. The announcement will be broadcast as part of the World Architecture Festival and streamed live on ArchDaily’s Facebook page.


Pablo van der Lugt is an architect, author and speaker. His research focuses on the potential of materials such as bamboo and mass timber for the construction sector, and their positive impacts on the world. “Throughout my professional career both in university (including my PhD research on the carbon footprint of engineered bamboo and wood) and industry the past 15 years I have found there are many misconceptions about these materials which hamper their large scale adoption. For this reason I ‘translated’ my research findings into two contemporary books for designers and architects about the potential of bamboo: Booming Bamboo, and engineered timber: Tomorrow’s Timber. They aim to dispel these myths and show the incredible potential of the latest generation of biobased building materials in the required transition to a carbon neutral, healthy and circular built environment.” We recently had the opportunity to talk with him about these topics. Read more below.


Generally made from kiln-fired clay, it is estimated that bricks have been used since 7000 BC, as examples were discovered in the ancient city of Jericho. Since then, bricks have been omnipresent in the history of architecture, combining constructive ease, aesthetics and comfort. Nowadays, with the growing concerns around the environment and the larger impact of materials used and decisions taken on a project, there are ways to modernize an ancient material such as brick through a few updates to its manufacturing process, making it even more eco-conscious. Brick can already be considered a sustainable material because of its durability and recyclability, but there are ways to further improve it. The new project for the headquarters of the food manufacturer Danish Crown, under construction and developed by CEBRA office, is a good example of how to apply this product in a more sustainable way.

The Urban Conga has collaborated with HIVE Public Space and Long Island City Partnership on a new urban intervention titled "Ribbon", a vibrant and interactive installation for people to connect, share, and learn about each other's experiences in Long Island City, New York. Each unit includes kinetic pieces that rotate, reflecting the surrounding context and revealing different love notes written by locals to the city.