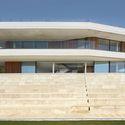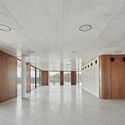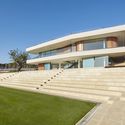
Tennis Terraces / GRAS arquitectos
Adjaye Associates Designs Mixed-Use Building Near London's Trafalgar Square

Adjaye Associates, alongside development manager Alchemi Group, have submitted a planning application for 5 Strand, a mixed-use scheme adjacent to London's iconic Trafalgar Square. Inspired and informed by the surrounding historic buildings, the new 5 Strand will include 62,000 square feet (5,760 square meters) of office space, 26 apartments, and two ground-level retail units.
5 Ways to Improve Senior Wellness through Centres for Healthy Living

Today we live in a rapidly aging society. The shift in the population pyramid means that traditional healthcare systems need to be reimagined in order to efficiently support an increasing senior population. This added pressure on healthcare is significant--the number of older adults in the US alone requiring long-term healthcare support is set to increase from 15 million to 27 million by 2050. By partnering with designers, healthcare providers can create valuable responses to address these growing needs.
One building typology that expresses this designer-provider partnership are centers for healthy living (CHL). CHLs help to bridge the gap between the senior living and healthcare sectors, and go beyond simple clinic or exercise spaces. Taking a more holistic approach, they seek to become accessible destinations for programs that nurture wellness while providing a sense of place and community.
In a new downloadable report, Perkins Eastman have explored this typology in great depth by investigating existing CHLs. Through spatial and market research, case studies and user surveys, their findings identify strategies for improving upon the CHL model in the future. Read on for our summary of their discoveries.
New Map Celebrates Berlin's Modernist Architecture

Blue Crow Media in collaboration with editor Matthew Tempest has produced another alluring map — this time for modernists. The city of choice? Berlin. With its abundance of 20th-century architecture, the Modern Berlin Map highlights the details of fifty prominent buildings.
Social-Housing Units in Paris / Atelier du Pont

-
Architects: Atelier du Pont
- Area: 1300 m²
- Year: 2015
-
Professionals: RPO, EVP, Plan02, Delta Fluides
Monument to Privacy: Is This Manhattan Skyscraper a NSA Listening Post?
Many have walked by and wondered what purpose this vast, windowless skyscraper in the heart of Manhattan serves. 33 Thomas Street, also known as the "Long Lines Building" (LLB), is an impenetrable monolithic fortress amid canyons of glass and steel. Ostensibly an AT&T telecoms building, the New York Times have recently reported (based on investigative work by The Intercept) that this "blank face[d] monument to privacy" may in fact be a NSA (National Security Agency) listening post, hidden in plain sight.
Konieczny's Ark / KWK PROMES

-
Architects: KWK PROMES
- Area: 138 m²
- Year: 2015
-
Manufacturers: Ideal Work
Spine Wall House / Drew Architects

-
Architects: Drew Architects
- Area: 520 m²
- Year: 2015
-
Manufacturers: Saint-Gobain, Cemcrete Cemcote, Penetron, Penetron Admix Waterproofing
House in Akitsu / Kazunori Fujimoto Architect & Associates

-
Architects: Kazunori Fujimoto Architect & Associates
- Area: 92 m²
- Year: 2016
-
Professionals: Nakahara Kensetsu Co.Ltd., Nishi Structural Consultants
Chengdu Museum / Sutherland Hussey Harris

-
Architects: Sutherland Hussey Harris
- Area: 65000 m²
- Year: 2016
-
Manufacturers: TECU®, KME TECU Gold, KME TECU Mesh:, Yuanda
-
Professionals: Beijing Truebond Building Decoration Engineering Co
Call for Submission: Place and Displacement - A Marketplace in Refugee Settlements

Challenge
We challenge the innovative minds around the globe to design a marketplace with an operational plan for a vulnerable population (adolescents, single mothers, children, people with trauma, etc) in one of the refugee settlements below. The marketplace should be able to run for long-term, i.e. 3-5 years, and benefit as many people as possible. The overall budget limit for both construction and operation of the entire marketplace is $100,000.
Opportunity
In light of the current surge of refugees in the international arena, refugee livelihoods in transitional settlements have become a crucial topic in contemporary geopolitical relations.
Zurich North America Headquarters / Goettsch Partners

-
Architects: Goettsch Partners
- Area: 783800 ft²
- Year: 2016
-
Manufacturers: Parklex Prodema, Pilkington, dormakaba, Active Glass, FacadeTec-CDC, +11
-
Professionals: CannonDesign, Hoerr Schaudt Landscape Architects, V3 Companies, WSP/Halvorson and Partners
Shanghai Tower Wins 2015 Emporis Skyscraper Award

Gensler's Shanghai Tower has won the 2015 Emporis Skyscraper Award. Selected from over 300 buildings of over 100 meters in height completed in 2015, the Emporis jury was impressed by the Shanghai Tower's "elegant spiraling cylindrical shape," and the "extraordinary energy efficiency" provided, in part, by the building's double-skin facade.
Currently the world's second tallest building at 632 meters, the Shanghai Tower becomes the second Chinese building to win the Emporis award, after Zaha Hadid Architects' Wangjing SOHO took the prize last year. In addition to Gensler's first-place project, Emporis also recognized 9 runners-up including Rafael Viñoly Architects' 432 Park Avenue, Arquitectonica's Icon Bay in Miami, and the Evolution Tower in Moscow by Kettle Collective and RMJM Edinburgh. Read on to see all ten awarded projects.
Faust Store / Snøhetta
See The Engineering Behind This Floating, Award-Winning Stone Helical Stair

Helical staircases are often designed to be show-stoppers, focal points of architectural spaces that are intended to impress. But even compared to its eye-catching peers, this staircase developed by Webb Yates Engineers and The Stonemasonry Company is unusually audacious. Developed for a residential design by RAL Architects in Formby, UK, each step of the two-story, 4.6-meter diameter helical staircase is composed of an individual block of stone, giving an impression of weightlessness as the structure circles its way up through the building's atrium towards the glazed roof above. For their efforts, Webb Yates recently won the Award for Small Projects at the Institution of Structural Engineers' 2016 Structural Awards, whose judges said that they were "amazed by the grace and audacity" of the design. Read on to find out how Webb Yates achieved this feat of engineering.
Scenario's House / Scenario Architecture

-
Architects: Scenario Architecture
- Area: 202 m²
- Year: 2016
-
Manufacturers: Bespoke, Trade, Yes
-
Professionals: ABI Contractors, PMSS, Solid Geometry
House of Food Culture / Cobe

The City of Frederiksberg, along with Real-dania By and Byg Foundation have selected a team led by Danish architects COBE to develop the "House of Food Culture." The project will be constructed on top of the new metro stations in Copenhagen's new Metro City Ring. The House of Food Culture and its townhouses will be built in brick, imitating the neighbouring facade lines and keeping with the style of the historic surroundings.
The House of Food Culture is to be built on top of the entrance to the forthcoming metro station that will host a daily flow of 10,000 people, while focusing on making it the focal point for urban life and a central meeting place.





















































.jpg?1479828101)


