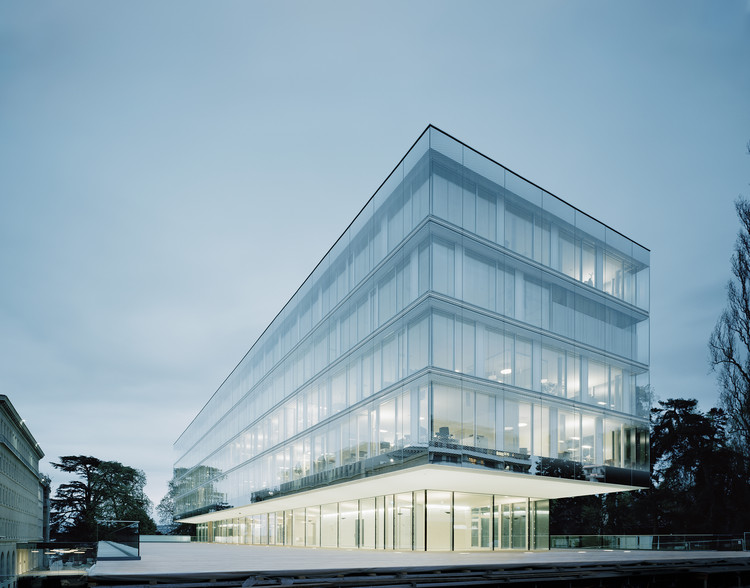
-
Architects: Savioz Fabrizzi Architectes
- Area: 775 m²
- Year: 2016
-
Professionals: Alpatec SA, tecsa sa, conthey







San Franisco-based Leddy Maytum Stacy Architects (LMSA) has been chosen as the recipient of the 2017 American Institute of Architects (AIA) Architecture Firm Award.
“Their passion for addressing some of the profession’s thorniest issues including regenerative design, universal access, social equity and housing for the most disadvantaged has been consistent and impressive,” wrote Bob Berkebile, FAIA Emeritus, in a recommendation letter.

BIG has revealed plans for a 2.6 million square foot (242,000 square meter) mixed-use complex in LA’s burgeoning Arts District. Called 670 Mesquit, the project will take the form of a series of stepped boxes containing 800,000 square feet of office space, 250 residential units and two hotels. The development will mark BIG’s first project in Los Angeles.
.jpg?1481182617)
_MRC_and_Leo_Villareal_and_Lifschutz_Davidson_Sandilands.jpg?1481562236)
The team led by light artist Leo Villareal and architects and urban planners Lifschutz Davidson Sandilands has been announced as the winner of the Illuminated River International Design Competition.
Selected from a six-strong shortlist of internationally acclaimed architects and designers, the winning design was lauded by Illuminated River Foundation Chair Hannah Rothschild as “beautiful, ambitious and realisable but always considerate to the environment, lighting levels and energy conservation.”

Have absolutely no idea what to get your architecturally-predisposed friend or family member? Or perhaps you think you’ve managed to decipher their Moleskine-toting, coffee-drinking veneer and know just the perfect gift? Perhaps, even, you are the architecturally-predisposed family member, looking for a convenient way to show others what to get you. Either way, architects have rapidly evolving and often incredibly niche tastes that can be hard to shop for. But worry no longer, the secret guide to what and what not to give architects this holiday season is here:


Unequal distribution of public space when it comes to pedestrians, cyclists and people driving cars is an issue that urban mobility specialist Mikael Colville-Andersen calls "The Arrogance of Space."
The urban planner and founder of Copenhagenize believe that this term can be applied to streets that are dominated by traffic engineers from last century where streets were made primarily for cars.
To illustrate his position, Mikael analyzed the amount of space allocated to each of these groups, in addition to "dead space” and space for buildings, in the streets of Calgary, Paris, and Tokyo by comparing each sector using different colors.
Take a look at the findings below.

Ricky Gui showcases a stunning series of "Hidden Doors" located behind shophouses in Singapore. Working for over a year, Gui highlighted over 600 "Hidden Doors"in his documentation. These doors are usually looked over as they hide behind shophouses and alleyways where people are unlikely to venture into.

The Futuro House looks more like an alien spacecraft than a building. Designed by Finnish architect Matti Suuronen in 1968 as a ski chalet, the radical design was subsequently marketed to the public as a small prefabricated home, easily assembled and installed on virtually any topography. Its plastic construction and futurist aesthetic combined to create a product which is identifiable with both the future and the past.