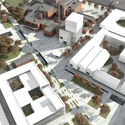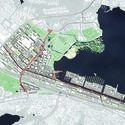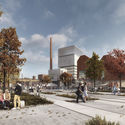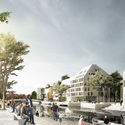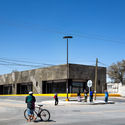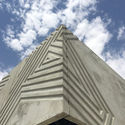
We experience our cities daily through ordinary acts, whether it’s commuting, looking for a quiet place, having lunch downtown, or even exercising. However, one of the most exceptional ways to experience the different roles of a city's urban space is through traditional festivals, rooted in local cultures presented through different clothing, culinary arts, dances and other arts.
Through these festivals, one can see the uses and the demands of the urban public space, in which cultural actions offer new ways to take over the city - at a time when the streets are no longer just a transit space and become a space of leisure and residence, overtaken by a different atmosphere.
New cultures are built on new practices. Through travel, architects can expand their repertoire and gain new influences for their projects. Here, we take a look at some traditional festivals around the world that serve as a good excuse to unveil new ways of thinking about a city and, as a result, to see great architectural works.



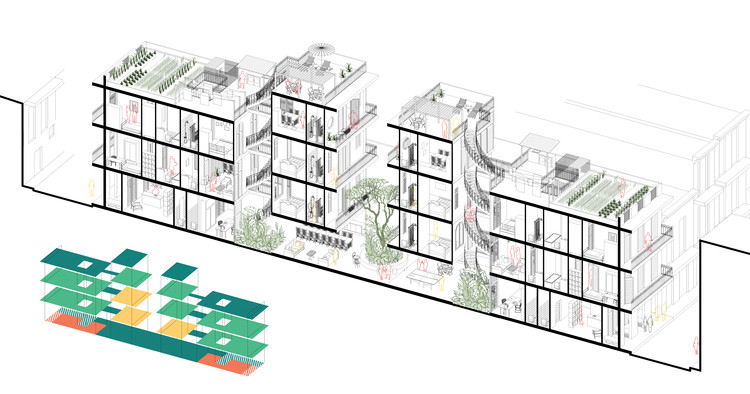


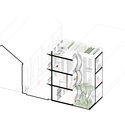































_-_Jack_Je%CC%81rome.jpg?1481157782)






















