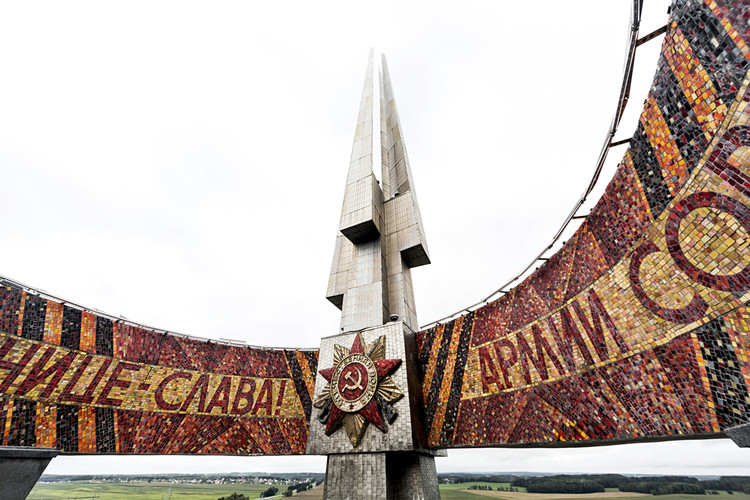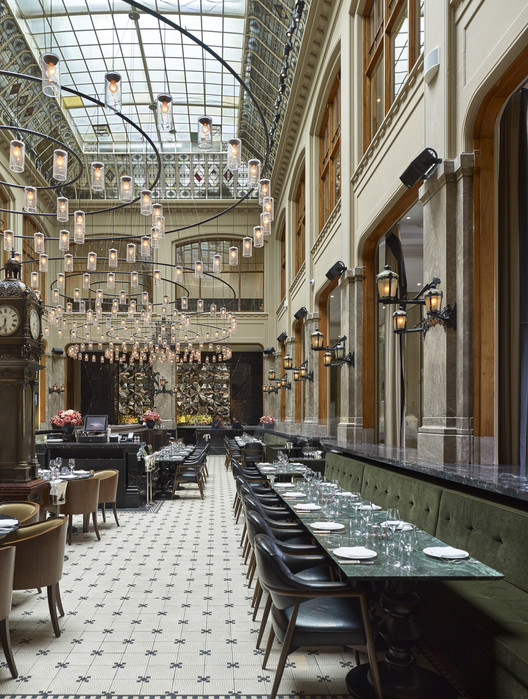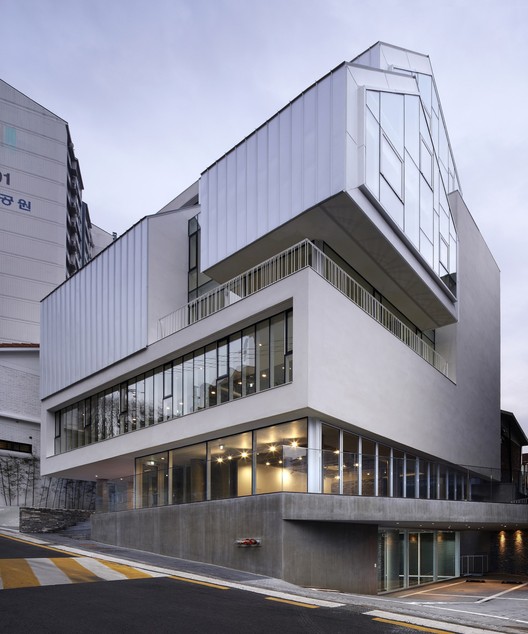
-
Architects: Interjero Architektūra
- Area: 49 m²
- Year: 2016
-
Manufacturers: Dekorama wood, Linie design, Marca corona, Subtila.lt, West Elm, +1



The history of what is now the Republic of Belarus is a turbulent one. It has been part of the Russian Empire, occupied by the Germans during both World Wars, divided between Poland and the Soviet Union, and finally declared its independence in 1991. Although Belarus is now an independent nation, it is also an isolated dictatorship that has in some ways remained unchanged since the 1990s, and is largely seen both culturally and architecturally as a sort of time warp, Europe's most vivid window into life in the Soviet Union.
Photographer Stefano Perego recently documented the postwar Soviet legacy of Belarus' architecture from the 1960s-80s, and has shared the photos from his 2016 cross-country drive with ArchDaily.

The legendary John Lennon once said, “Time you enjoy wasting, was not wasted.” And had a group of disgruntled, bespectacled, darkly clad architects been present when he spoke these words, their response probably would’ve been: “Time? What time, Johnny boy?” But as a matter of fact, there was no group of architects listening to these wise words, because they were probably furiously puffing on their last cigarette, tearing up another piece of trace, or lying collapsed somewhere.
It’s common knowledge that time is not exactly an architect’s best friend. Sleepless nights, endless hours of painstaking work and coffee expenses are but a few of the side effects that are all too familiar within the profession. But if the watch on your wrist looks something like this, don’t worry, because ours do too.


The Serpentine Galleries have announced that the 2017 Serpentine Pavilion will be designed by Diébédo Francis Kéré (Kéré Architecture), an African architect based between Berlin, Germany, and his home town of Gando in Burkino Faso. The design for the proposal, which will be built this summer in London's Kensington Gardens, comprises an expansive roof supported by a steel frame, mimicking the canopy of a tree. According to Kéré, the design for the roof stems from a tree that serves as the central meeting point for life in Gando. In line with the criteria for the selection of the Serpentine Pavilion architect Kéré has yet to have realised a permanent building in England.


With Are We Human—the exhibition of the 3rd Istanbul Design Biennial, which ran for one month at the end of 2016—curators Beatriz Colomina and Mark Wigley were researching the fundamental notion of ‘design’. Their historic, cultural and conceptual exploration attempted to unravel the various programs and ambitions behind a (mainly) market driven inventiveness, which is presented as progress. This pushed the notion of design and the biennale as a format beyond their established definitions.






One established 3D-printing technique is using laser to cure light-activated plastic, building up layers one at a time in a time-consuming process. But now tech start-up Daqri has discovered a way of speeding up that process: by using a 3-dimensional hologram.
.jpg?1487613531)
In celebration of the life of Louis Kahn, who would have celebrated his birthday on this day, photographer Laurian Ghinitoiu has visited the Indian Institute of Management in Ahmedabad – one of the architect's seminal projects, which was only completed after his death in 1974.
our_city_centre_map.jpg?1487608906)
The Glasgow City Council has selected a multidisciplinary team lead by MVRDV and Glasgow-based Austin-Smith:Lord to transform downtown Glasgow into a “more livable, attractive, competitive and sustainable center.” Titled (Y)our City Center, the strategy calls for a regeneration of the 400 hectare city center that would reorganize circulation and infrastructure while providing new residential options to support Scotland’s economic center.