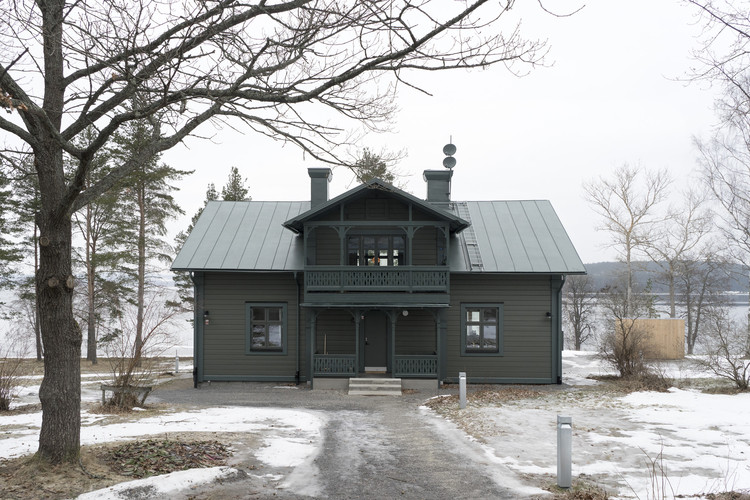.jpg?1501503995)
-
Architects: Youichi Kouno
- Area: 400 m²
- Year: 2017
-
Manufacturers: Grohe, Sankyou, Toto
-
Professionals: Kadoyagumi co.Ltd

.jpg?1501503995)

.jpg?1501783920)
Penda, collaborating with wood consultants from CLT-brand Tmber, has unveiled the design of ‘Tree Tower Toronto,’ an 18-story timber-framed mixed-use residential skyscraper for Canada’s largest city. Drawing inspiration from the distinctly Canadian traditional modular construction, including Moshe Safdie’s iconic Habitat 67, the tower is envisioned as a new model of sustainable high-rise architecture that can establish a reconnect urban areas to nature and natural materials.



Reiulf Ramstad Arkitekter, in collaboration with Places Studio, has won a competition for a new cultural center celebrating the rich food and farming culture of Denmark’s Jutland region. Located on the site of an existing farm and bakery in the town of Hjørring, the design of the Kornets Hus (Danish for Grain House) draws inspiration from the culture, architecture and landscape of Jutland, resulting in a contemporary reinterpretation of the traditional baker’s kiln.


One of only two projects completed by Le Corbusier in the Americas—the other being the Carpenter Center for the Visual Arts in Cambridge, Massachusetts—Casa Curutchet is located in La Plata, Argentina. Commissioned by the surgeon Dr. Pedro Domingo Curutchet in 1948, the four-story residence includes a small medical office on the ground floor. The form of the building echoes traditional Latin American courtyard houses while also exemplifying Le Corbusier's five points of architecture.

Los Angeles' Department of City Planning has released an initial study for a potential future skyscraper that could break ground in 2020. The 66-story Figueroa Centre is proposed for construction on a current parking lot adjacent to the Hotel Figueroa in South Park. Designed by CallisonRTKL, upon completion, the building would become Downtown LA’s third tallest building, surpassed only by Wilshire Grand and the US Bank Tower, both at 73 stories.

Best known for the Rusakov Workers’ Club and his own house, Russian architect and painter Konstantin Melnikov (August 3rd, 1890 – November 28th, 1974) has only recently received his due, now more than forty years after his death. He spent much of the twentieth century shunned by the Soviet architectural establishment, having refused to capitulate to the increasingly conformist (and classicist) prescriptions of Stalinism. As a result, he was forced to end his career only a decade after it started, returning to his other avocation as a painter and leaving in his wake only a precious few completed works.


In this article, originally published by Strelka Magazine and translated into English by Alexandra Tumarkina, Anton Khitrov sits down with Julia Ardabyevskaya to analyse the urban environment and spectacular world that the blockbuster movie Ghost in the Shell creates.
Ghost in the Shell, a new sci-fi blockbuster starring Scarlett Johansson, is based on a 1992 manga comic and a more famous 1995 anime adaptation. In the film, humans are presented as obsessed with high-tech prosthetics, spending vast amounts of money on “self-improvement”. The story proceeds to show that the next step for humanity will be complete robotization; this new generation of human machines is represented by the movie's heroine – a female cyborg with an organic brain but a synthetic body. The action takes place in a futuristic city in which almost every surface is covered in holograms the size of a skyscraper, each and every one an advertisement.




.jpg?1501677072)