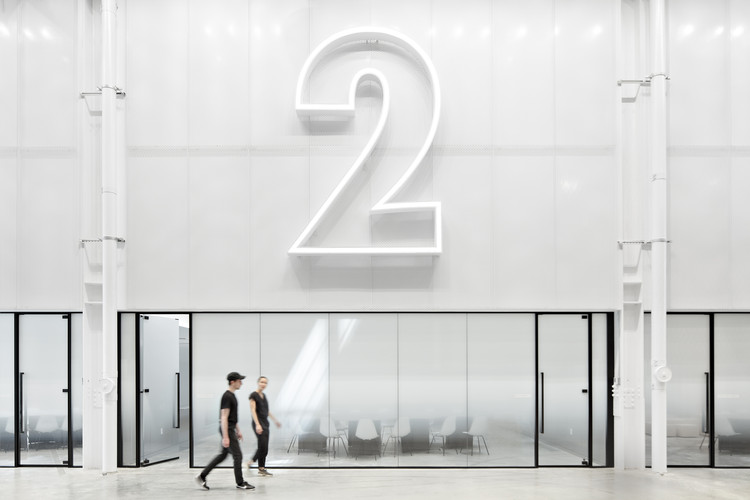
Work seamlessly with CAD and Lumion 3D rendering software for immediate model visualizations


Work seamlessly with CAD and Lumion 3D rendering software for immediate model visualizations

An investment firm run by Microsoft founder Bill Gates has paid $80 million for 25,000 acres of Arizona desert to serve as the site of a new “smart city.” To be known as Belmont, the city will be made up of 80,000 residences, as well offices, retail spaces and civic amenities such as schools and police stations. The city will serve as a test ground for the latest in logistical and infrastructural technologies.



Performance artist Marina Abramovic has ended plans for her OMA-designed upstate New York art institute, leaving questions about what happened to the $2.2 million she raised from a slate of celebrity patrons and nearly 5,000 Kickstarter donors.
When Abramovic first announced the project in 2012, she touted the plans as transformative for the town of Hudson, New York. To be known as the Marina Abramovic Institute (MAI), the facility was intended to create a new space for the “collaboration between art, science, technology and spirituality.”
Abramovic tapped OMA’s Rem Koolhaas and Shohei Shigematsu to design the space, located within an old 33,000-square-foot theater. Early architectural concepts were daringly experimental – ideas included a theater with seats that could be individually rolled away if visitors were to fall asleep during planned hours-long performances.

DailyDose—one of ArchDaily's five favorite daily newsletters of 2017—have published a collection of drawings submitted as part of an open competition to sketch a composition of just five lines. To celebrate the milestone of their 1000th newsletter which has, over the course of the last five years, delivered 34,297 collected images to inboxes around the globe, one work (by Roberto de Oliveira Castro) will be made available as a limited edition framed artwork by Desplans.


The CEMEX Building Award recognizes the best projects in Mexico and the rest of the world that use concrete in a creative and innovative way, with a focus on sustainability and social welfare. This year, the award received 545 entries in its Mexican Edition, of which 18 were awarded prizes.
The awards ceremony took place on November 9th in Mexico City, with finalists attending from the Czech Republic, France, the United States, the United Arab Emirates and various countries from South America.
The winners of the Mexico Edition were:

Humans are adaptable animals; we have evolved to adjust to, and survive in, many difficult and extreme conditions. In some cases, these extremes are natural, while in other modern cities extreme living situations are created by us, and we are forced to accept and adjust. Here is a list of extreme settlement conditions: some challenging, some wonderful and all of them offering a fascinating insight into how we occupy the planet in 2017.


This week, the Portuguese center for architecture Casa da Arquitectura (House of Architecture) celebrates the opening of its new premises in Matosinhos, Porto. In order to mark the occasion, the architecture museum has planned three days full of activities from the 17th to the 19th of November, with guided tours, performance, talks, music and films.
Within the new gallery spaces, Casa da Arquitectura will hold two exhibitions open to the public, including their inaugural exhibition Poder Arquitectura. Organised by the architects Jorge Carvalho, Pedro Bandeira and Ricardo Carvalho, the exhibition will be open until March 2018, with several talks and debates by national and international figures that have been involved in the exhibition scheduled to take place during this time.


Designing a business card might seem to be a straightforward endeavor but if you've ever tried your hand at designing one from scratch, you've probably wished there was a graphic design consultant around. With this in mind, we've rounded up some classy minimalist templates that will help you take the guesswork out of what to include on your calling card. From ace border spacing and text placement to snazzy (and free!) font recommendations, these downloadable business card templates are ready for you to plug in your information. These templates also serve as an invaluable jumping off point if you're looking for some inspiration for your own designs.

Dutch 3D-printing start-up MX3D has revealed new details about their plans to install the world’s first 3D-printed metal bridge over a historic canal in Amsterdam.
Originally slated to be built in place, further research concluded that the design would have placed too much stress of the canal walls. So it was back to the drawing board, and the studio, where the updated design is now under construction. Featuring complex curves and a 12-meter-span, the bridge is now being constructed by MX3D’s sophisticated 3D-printed robot. And with about one-third of the structure already completed, it is back on schedule for a late 2018 installation on Amsterdam’s Oudezijds Achterburgwal canal.

_(2).jpg?1510571993)
This short essay was written by Elizabeth Darling and Lynne Walker, the curators of AA XX 100 – a multi-media project celebrating the centenary of women in London's Architectural Association (1917-2017).
Zaha Hadid, Amanda Levete, Patty Hopkins, Denise Scott Brown, and Minnette de Silva are familiar names of women who were products of the Architectural Association School of Architecture (AA). Less familiar are the women who paved the way for the global careers of these architecture superstars.
Established in 2013, the AA XX 100 project was initiated to tell the story of women at the AA, with the aim of commemorating the centenary (this year) of their admission to the school with an exhibition, book, and international conference. When the project began we didn't know the names of the first students but, four years on, we do, and in telling their story—and that of the generations of women who followed them—we see that their history is at once a history of the AA and architectural education, as well as a history of British and world architecture across the 20th and 21st Centuries.


